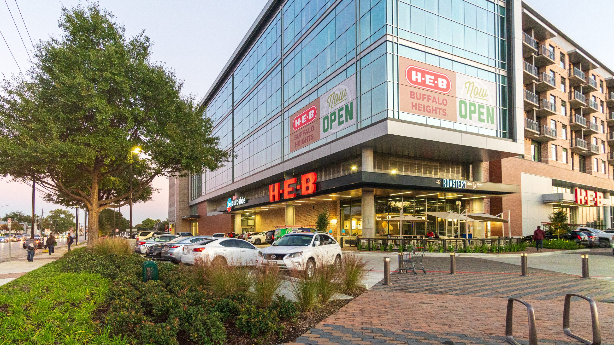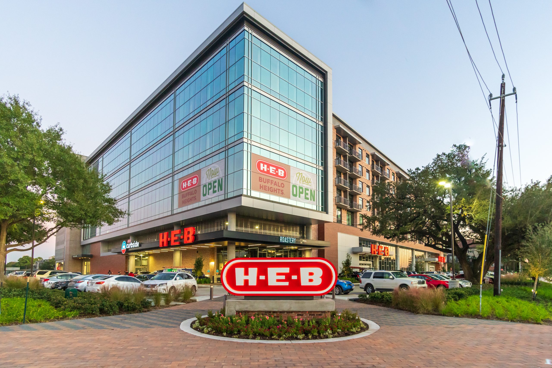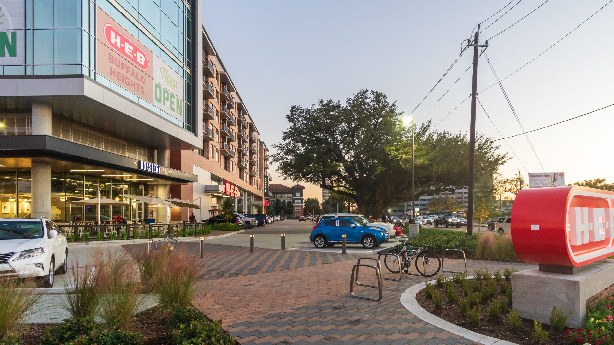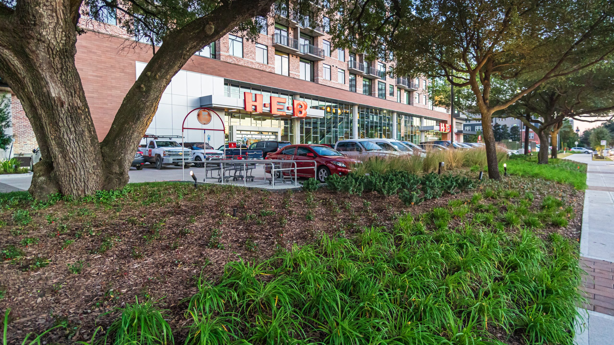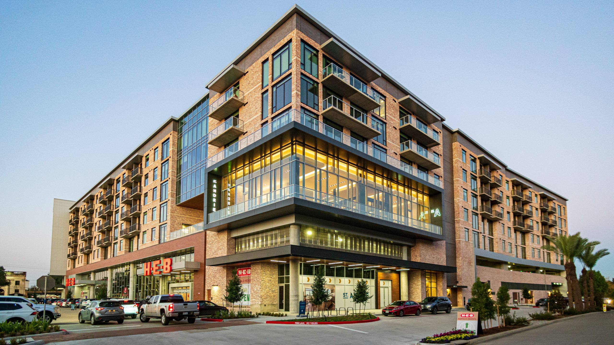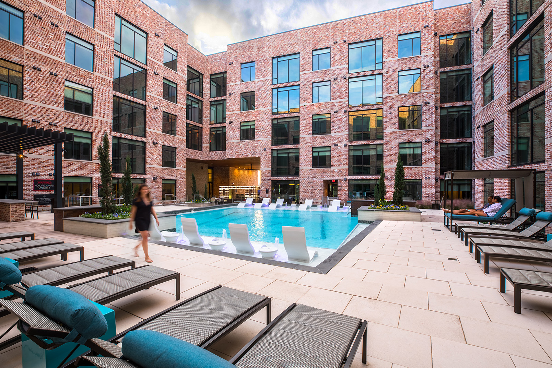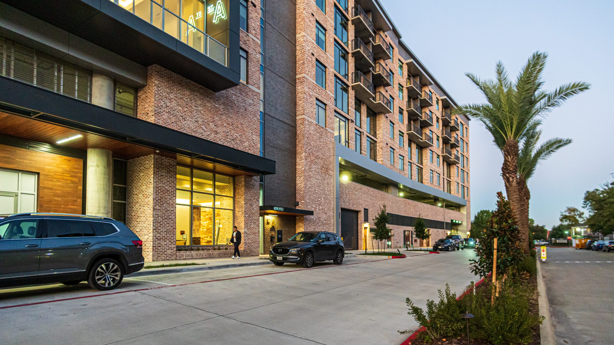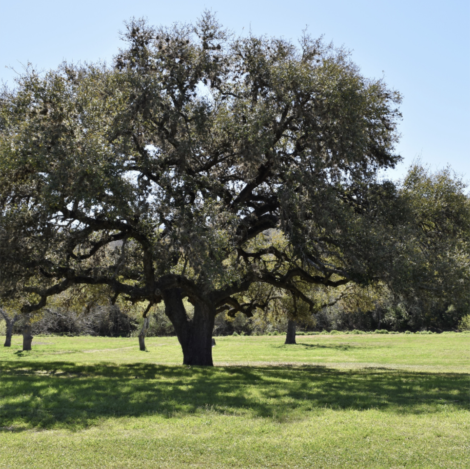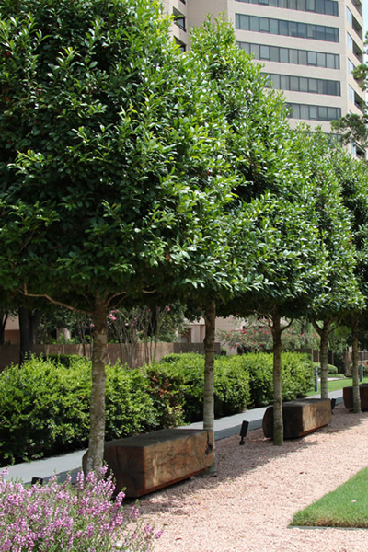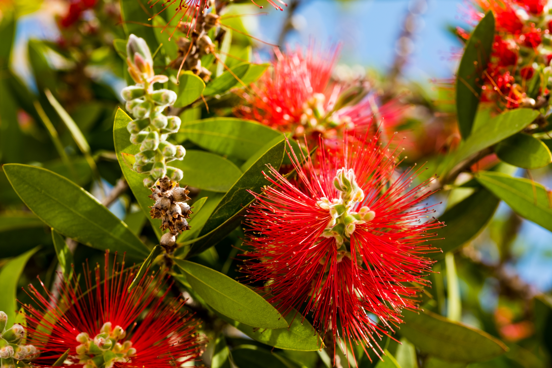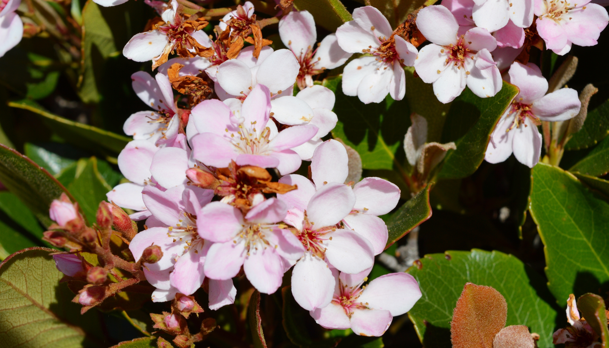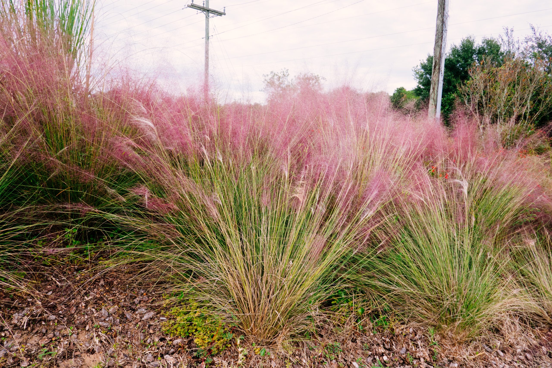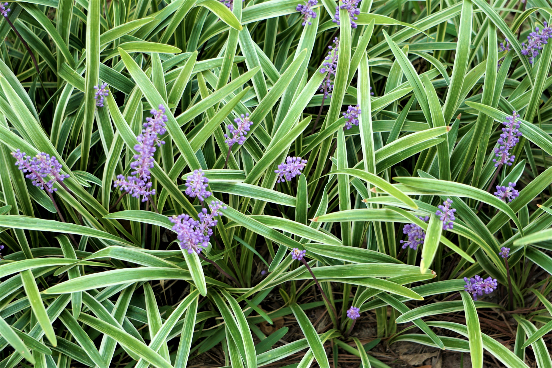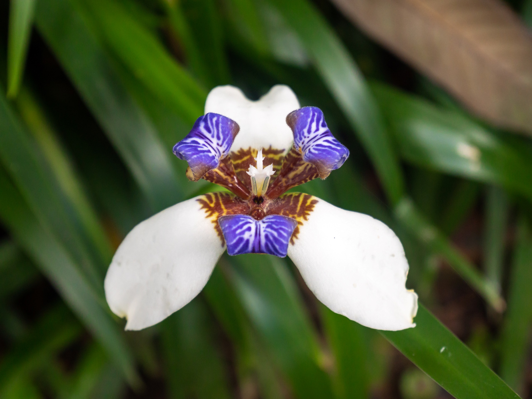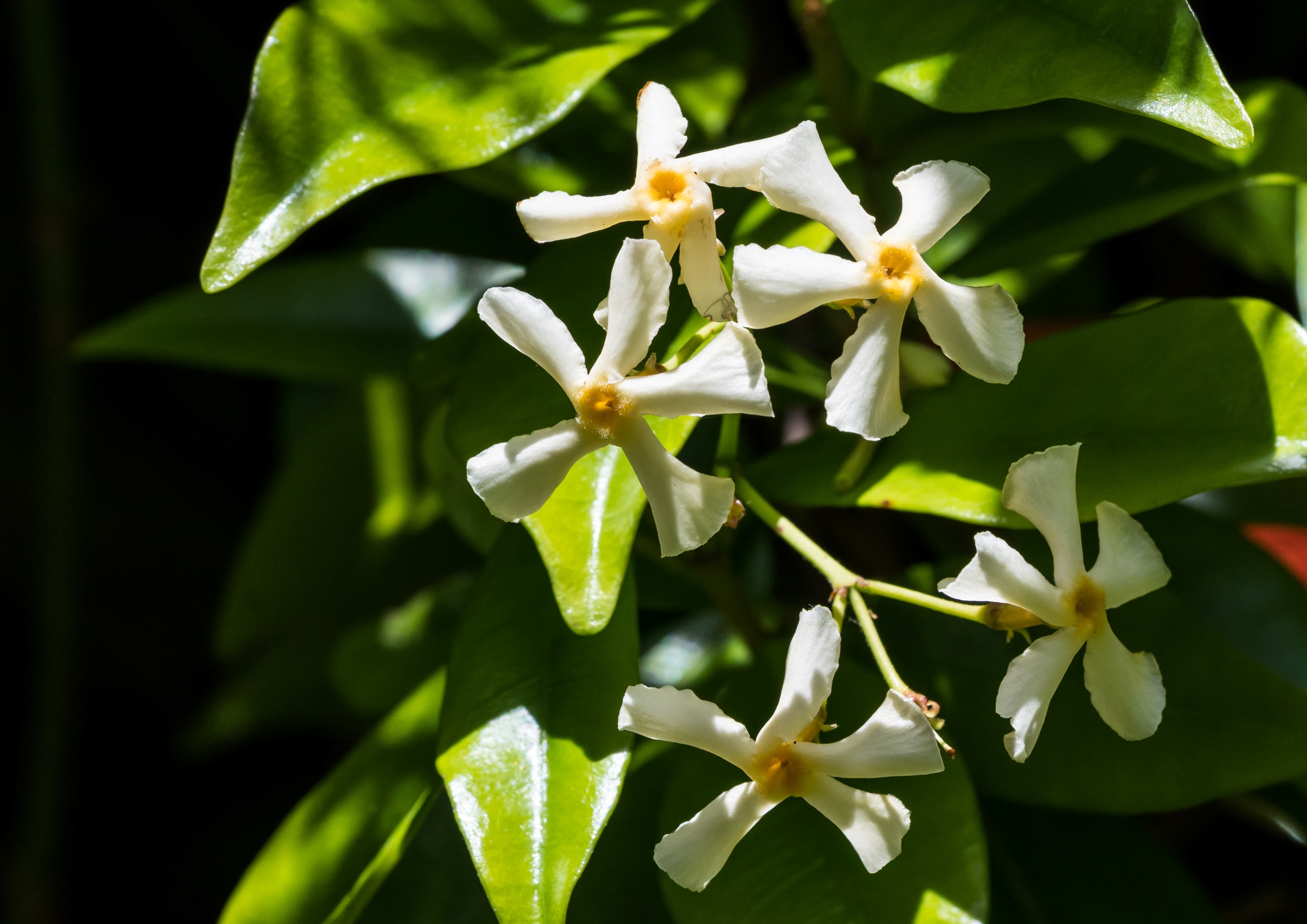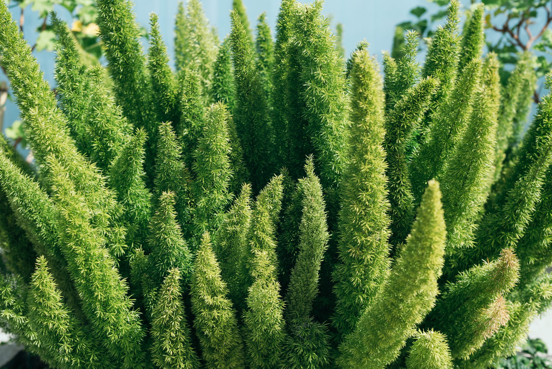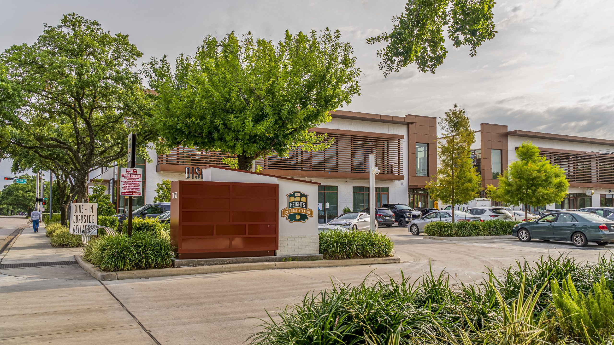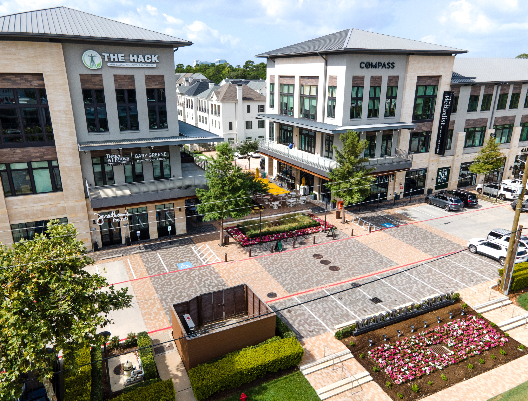Located near Houston’s iconic Buffalo Bayou Park, Memorial Park, The Heights, Washington Avenue Corridor, and Downtown, Buffalo Heights is an innovative district that has changed how Houstonians live, shop, work, and dine. This mixed-use development offers a seamless fusion of residential, commercial, and recreational spaces, perfectly situated to cater to the diverse needs of its residents and visitors alike.
At the heart of Buffalo Heights lies the St. Andrie, a sophisticated 232-unit multifamily complex, providing residents with luxurious amenities and unparalleled views of the surrounding cityscape. The centralized courtyard features inviting seating areas and games, while the pool deck design boasts lounge areas, shade structures, and an outdoor kitchen, providing residents with the ultimate in relaxation and entertainment.
Complementing this residential haven is One Buffalo Heights, a 37,000 square feet creative office space, fostering innovation and collaboration within the diverse development. Anchoring the development is a sprawling 96,000-square-foot H-E-B grocery store, offering convenience and quality to discerning shoppers, alongside a charming local coffee shop for those seeking a cozy retreat.
KW’s exceptional landscape architecture further enhances the appeal of Buffalo Heights, with meticulously designed streetscapes, irrigation systems, and lighting, creating an atmosphere that seamlessly integrates nature with modern urban design. Outdoor dining areas for H.E.B patrons offer a delightful culinary experience amidst lush landscapes, pedestrian pavers, and sidewalks that weave throughout the development, ensuring convenient access and connectivity.

