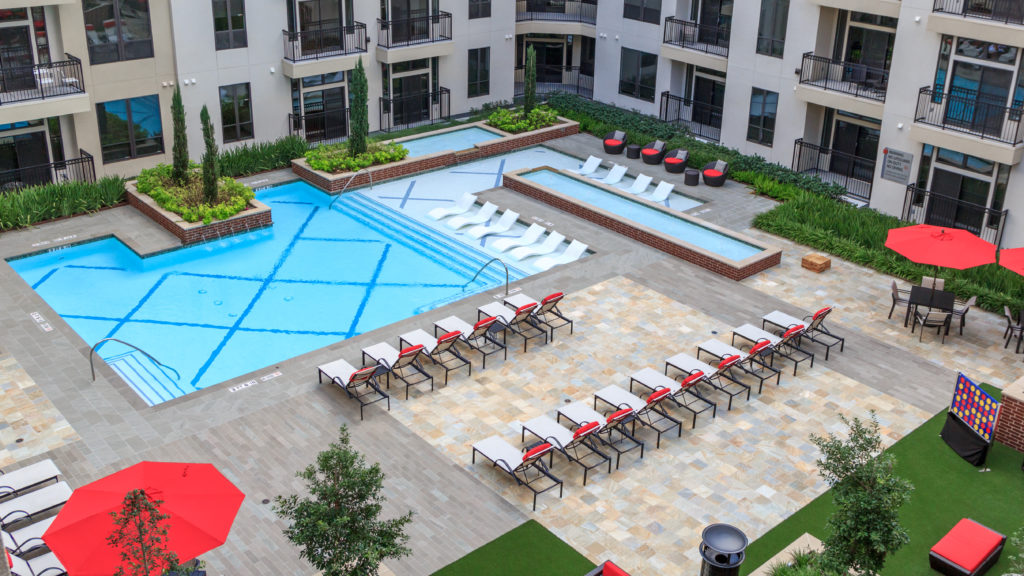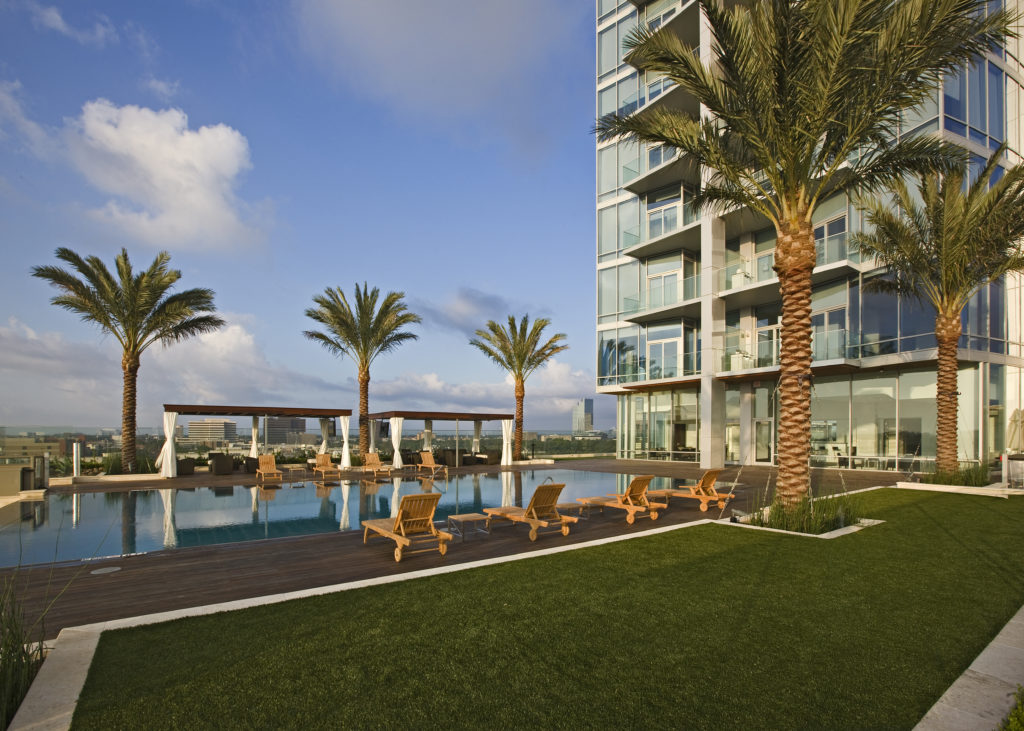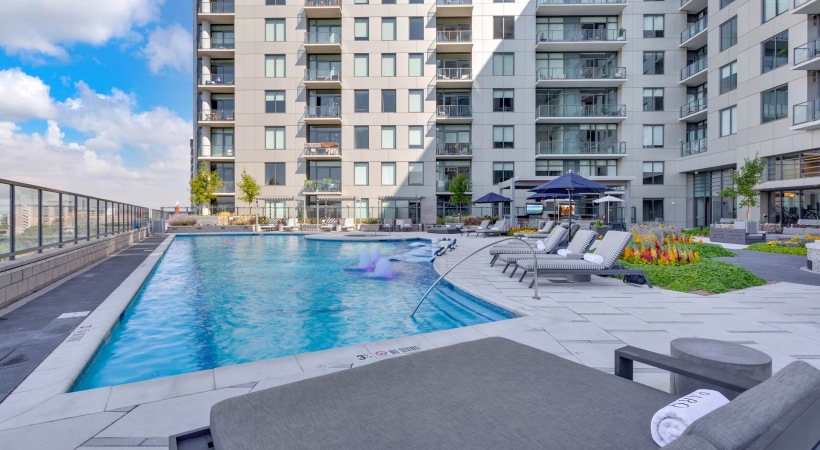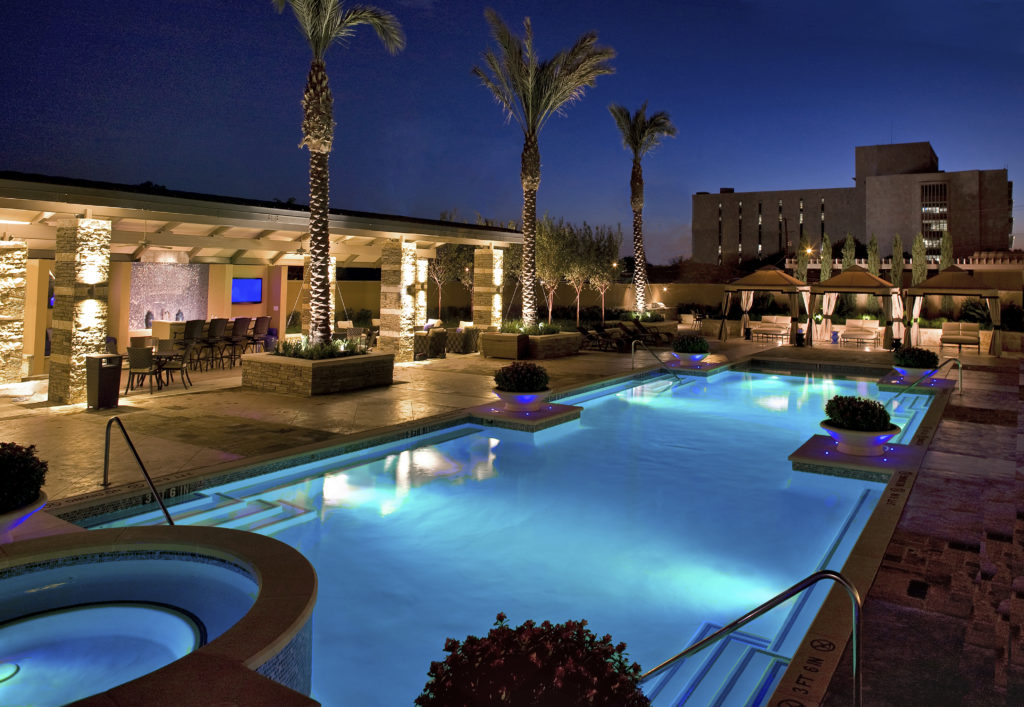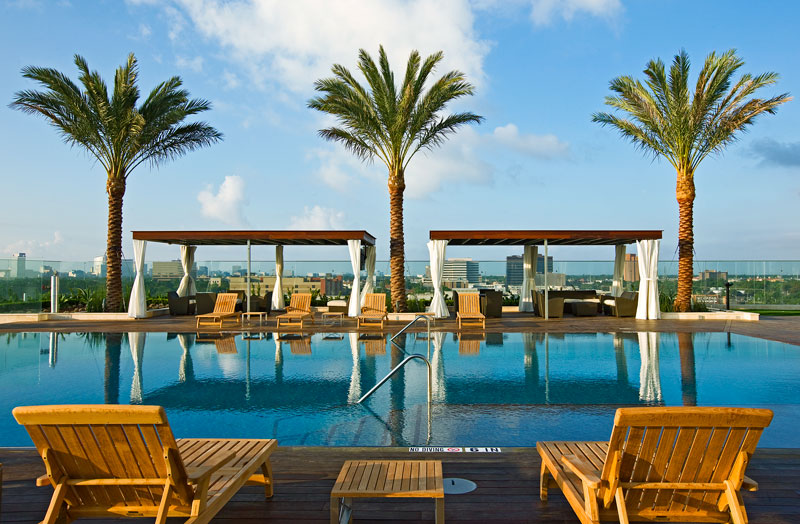When designing an outdoor space for a multifamily community, the pool should be the focal point. Pool design is largely determined by desired function and available space and must fit seamlessly within the overall amenities.
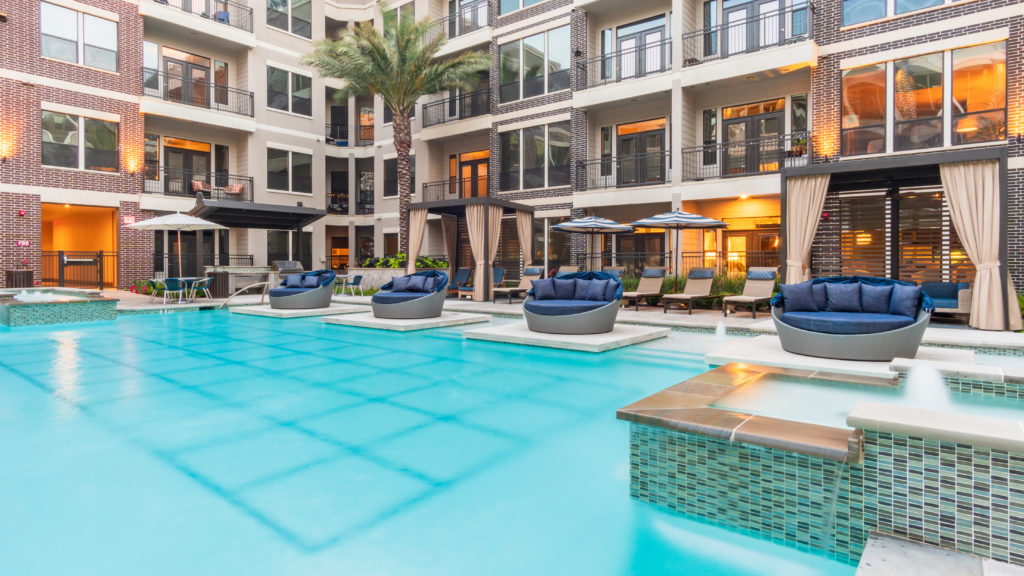
The Fundamentals of Pool Design
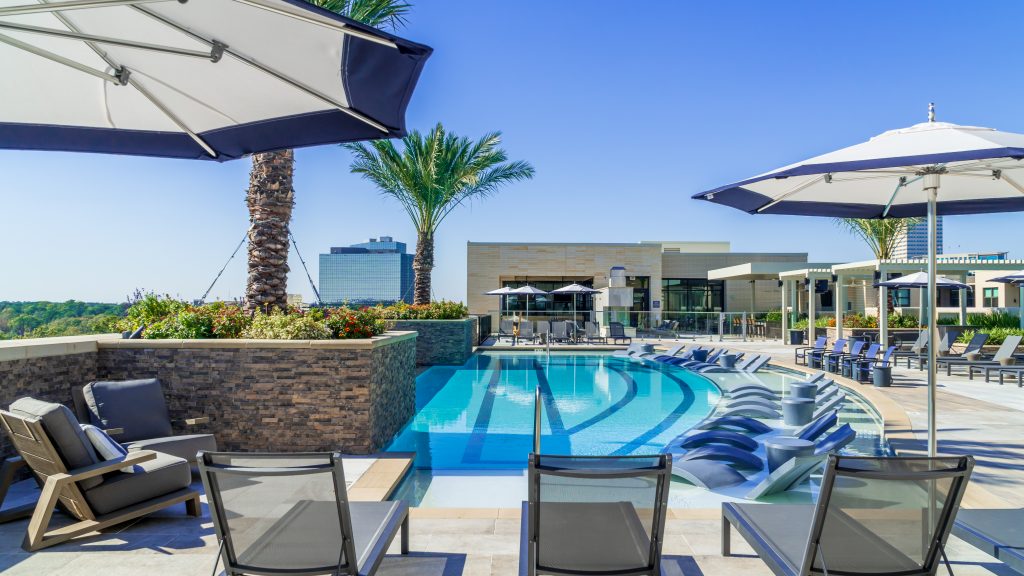
The McAdams at Memorial City
Available outdoor space is the first key consideration when designing a pool. An on-structure space has fixed factors, such as generally being limited to a box shape and standardized depth limits (though we often add shallow water around the pool box so the overall form can have flexibility). This may lead to an elevated pool or infinity edge design. For example, a multifamily building that spans a city block, with a courtyard in the middle, will have space constraints, therefore the pool design must be efficient to accommodate other amenities. While a modern design with clean lines is trendy, it also fits within the space constraints of an urban location. In contrast, a master planned community pool or garden style multifamily building with a larger footprint allows for more creativity with form.
Form follows function when it comes to designing pools. Placement of pool features is influenced by sight lines, and care must be taken to preserve views from both inside the building and out to the surrounding community. Developers with on-structure pools frequently prioritize a pool with a view as a selling point.
Resident demographics heavily influence pool amenities and overall design. If the community has a variety of residents, it is important to create multiple pool zones to offer a complete user experience. Kudela & Weinheimer prioritizes designing communities for three sets of demographics – young adult, luxury and family.
Young adults want fun and interactive pool amenities, so overall form is often less formal to accommodate various simultaneous activities. The pool design and surrounding amenities for young adult communities might include:
- Substantial water features, including pencil jets or bubblers
- Sleeves for volleyball nets
- Adjacent basketball courts
- Space for cornhole or other outdoor games
- Hot tub
- A large number of lounge chairs
Luxury properties, often catered to the 55+ demographic, demand a more subdued, classic design. These pools typically incorporate a sun shelf, or shallow water area, designed for conversation, tanning and drinking while in the pool. Sun shelves are an important adult feature for residents who want to cool off without being submerged. Some additional complimentary amenities may include:
- High-end kitchens
- More daybeds and less overall furniture
- Deemphasized hot tubs
- Calmer gaming component, such as bocce ball
For our family-focused master planned communities, the pools are more free form in design, feature curves and have a wider footprint to accommodate beach entries for waterplay, adjacent splash pads and more family seating.
One of the major changes that will affect pool design moving forward are new codes in the State of Texas. These codes now require six feet of unobstructed space to allow clearance for possible rescue situations. Previously, up to 35% of the surrounding pool space could be obstructed. The new codes also affect fountains and planting locations, and remove the ability to incorporate swim up bars (sunken area by the pool).
Interested in learning more about pool design? Shoot us an email. In the meantime, check out some of our favorite pool projects:

