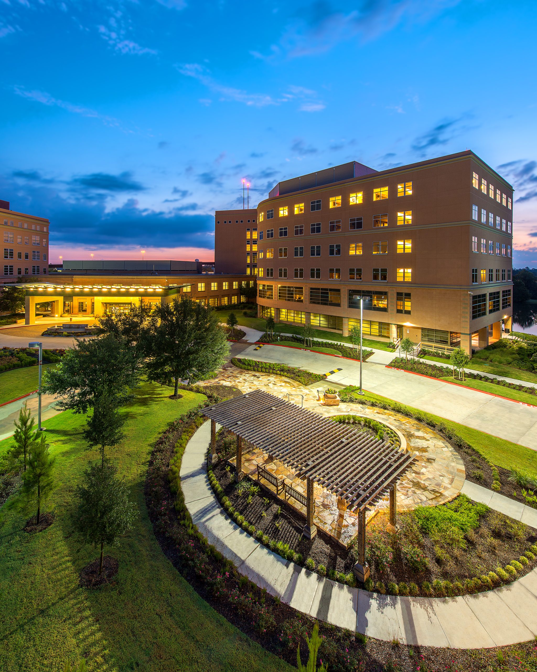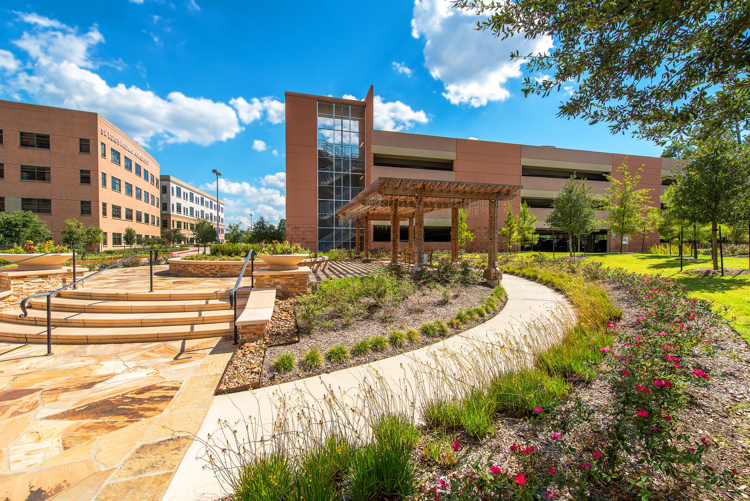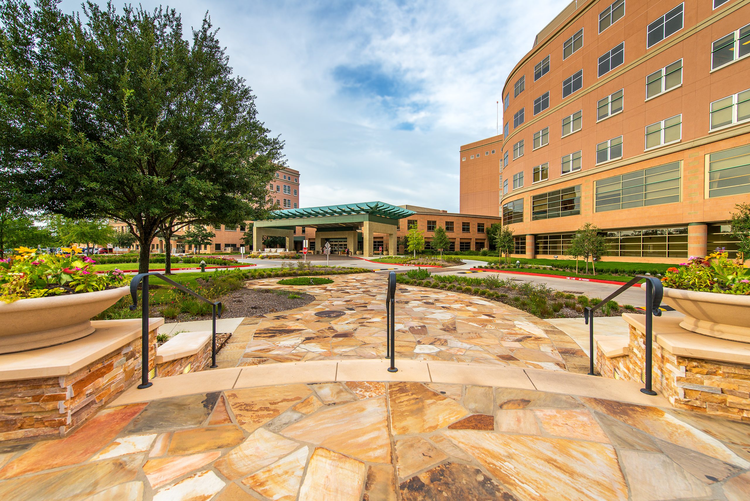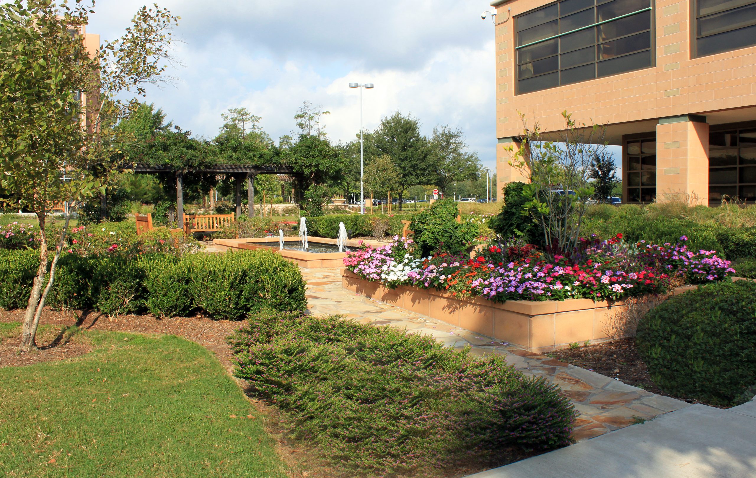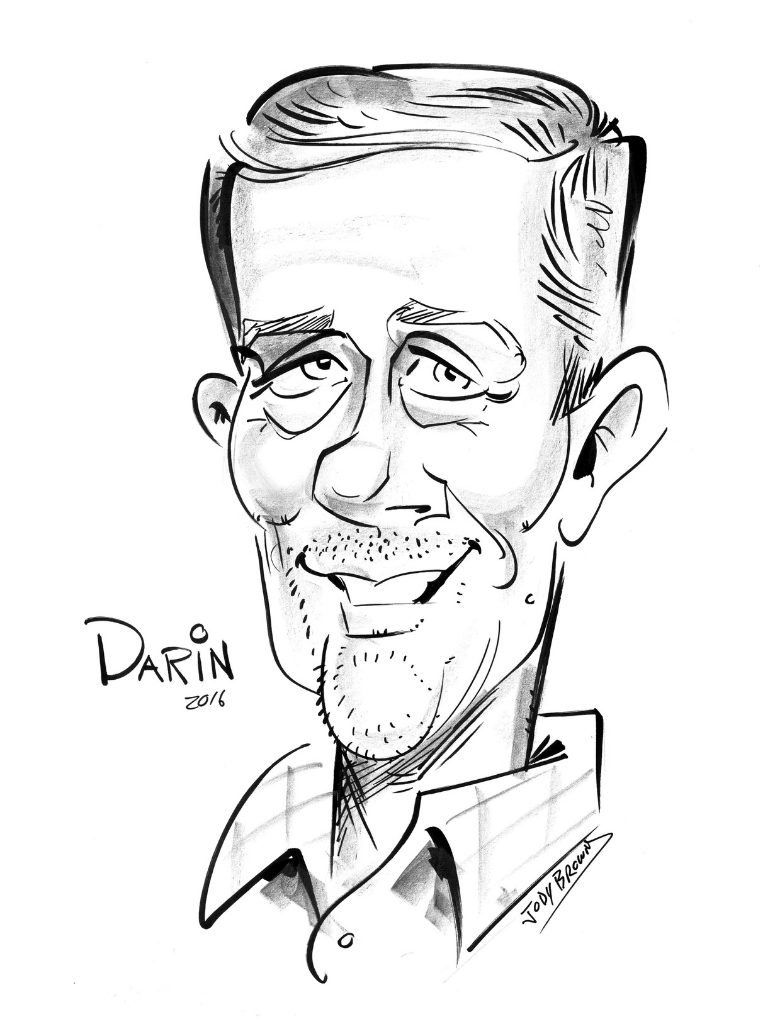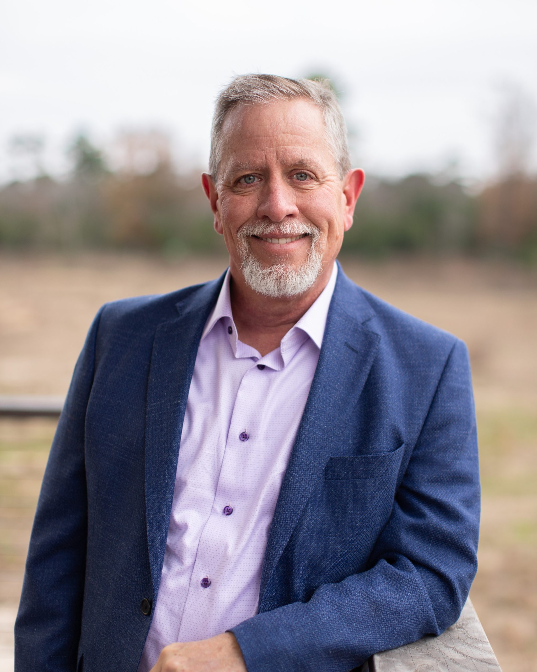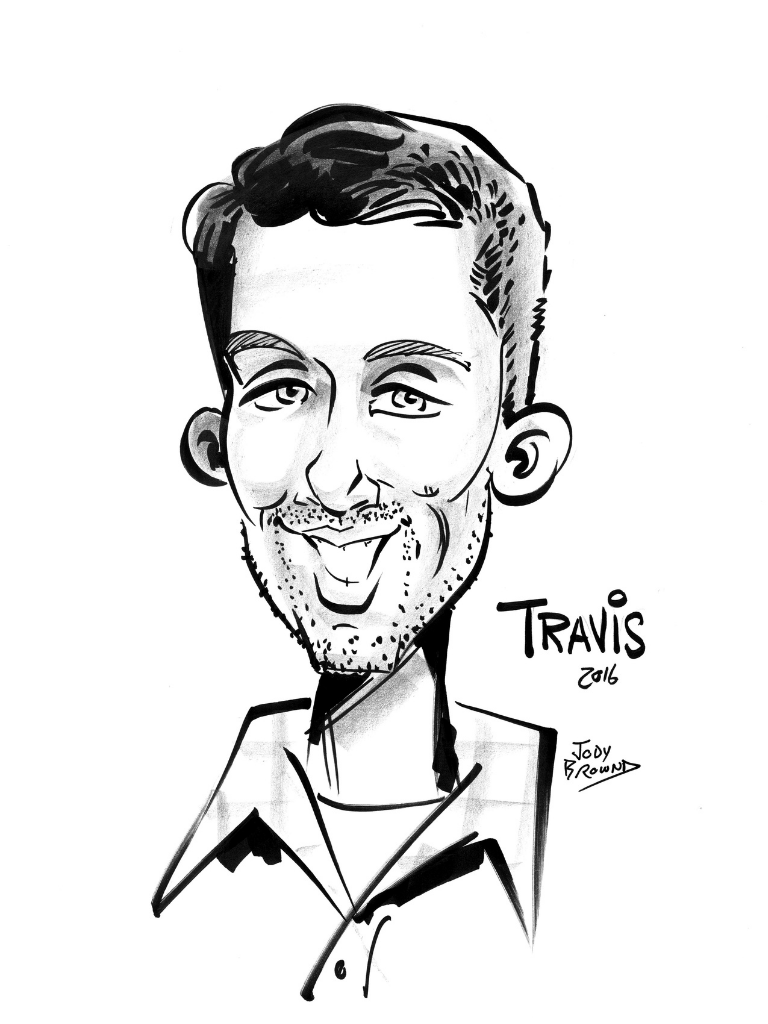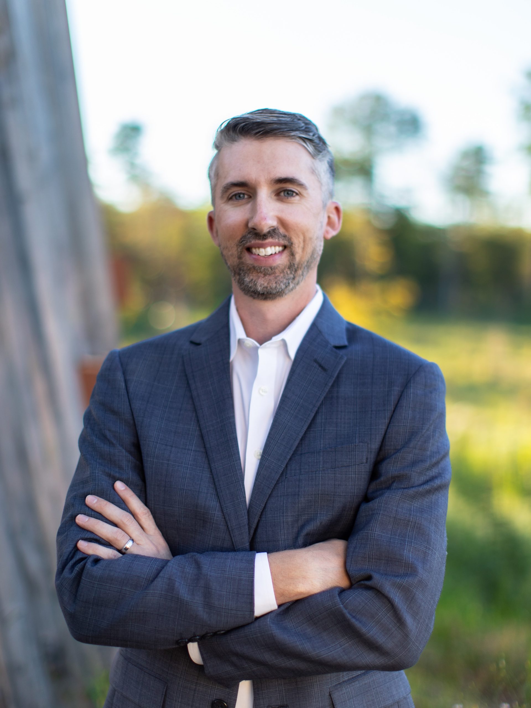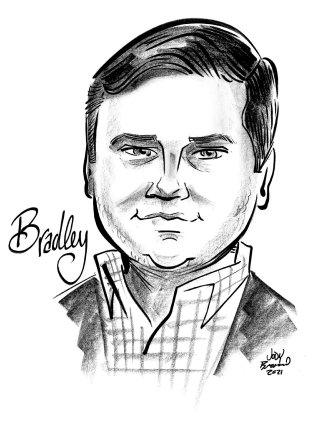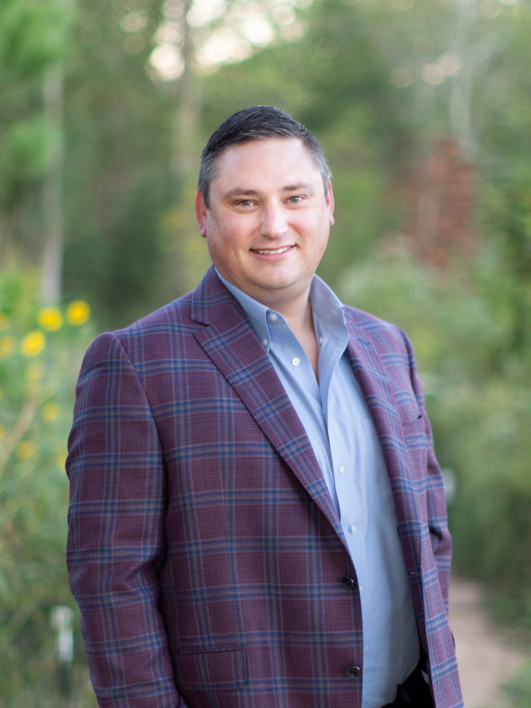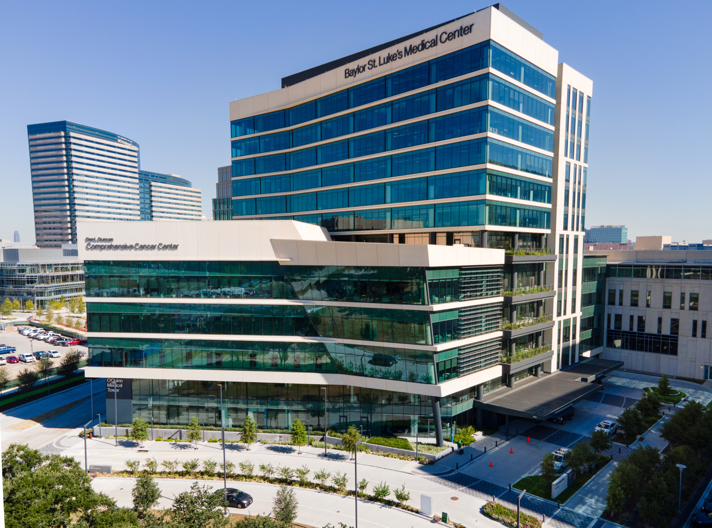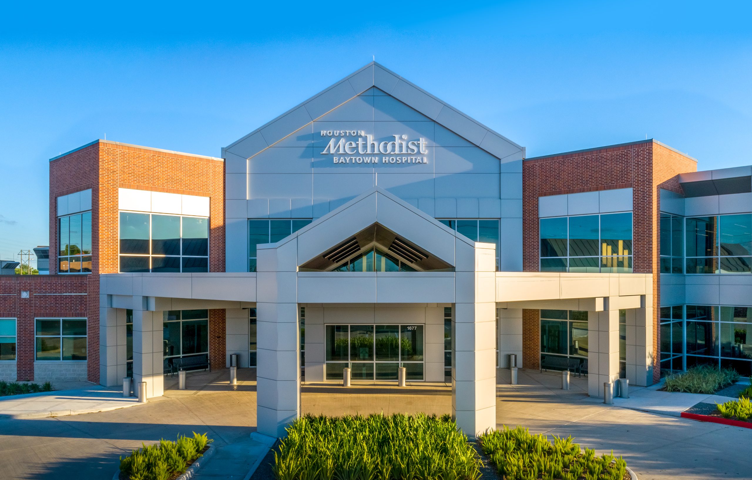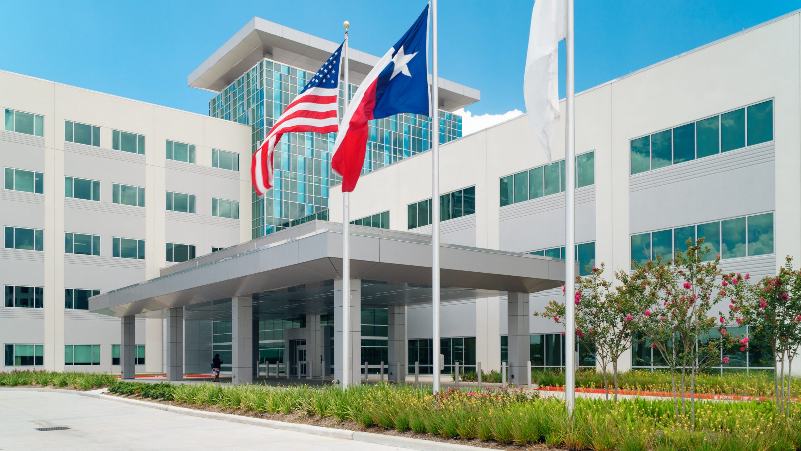The expansion of the CHI St. Luke’s hospital in The Woodlands, TX, spans 73,700 square feet to the existing medical campus. As a part of the design team responsible for the three-phase master plan, KW integrated a landscape design approach that seamlessly ties together present and future phases. In phase one and two, the focal point is a grand drop-off canopy adorned with a serene fountain, complemented by a meticulously crafted stone-paved drive and pedestrian pathway. Moreover, a thoughtfully landscaped plaza establishes a seamless connection between the entry point and the newly constructed campus parking garage. In addition, the adjacent roadway has undergone a transformative redesign, now exuding a vibrant “main street” ambiance, envisioned to enhance the experience for both staff, patients and visitors alike, setting the stage for the facility’s anticipated growth to the South. This expansion project not only signifies a physical expansion but also embodies a holistic approach to healthcare infrastructure, integrating harmonious landscapes with cutting-edge facilities to cater to the evolving needs of the community.
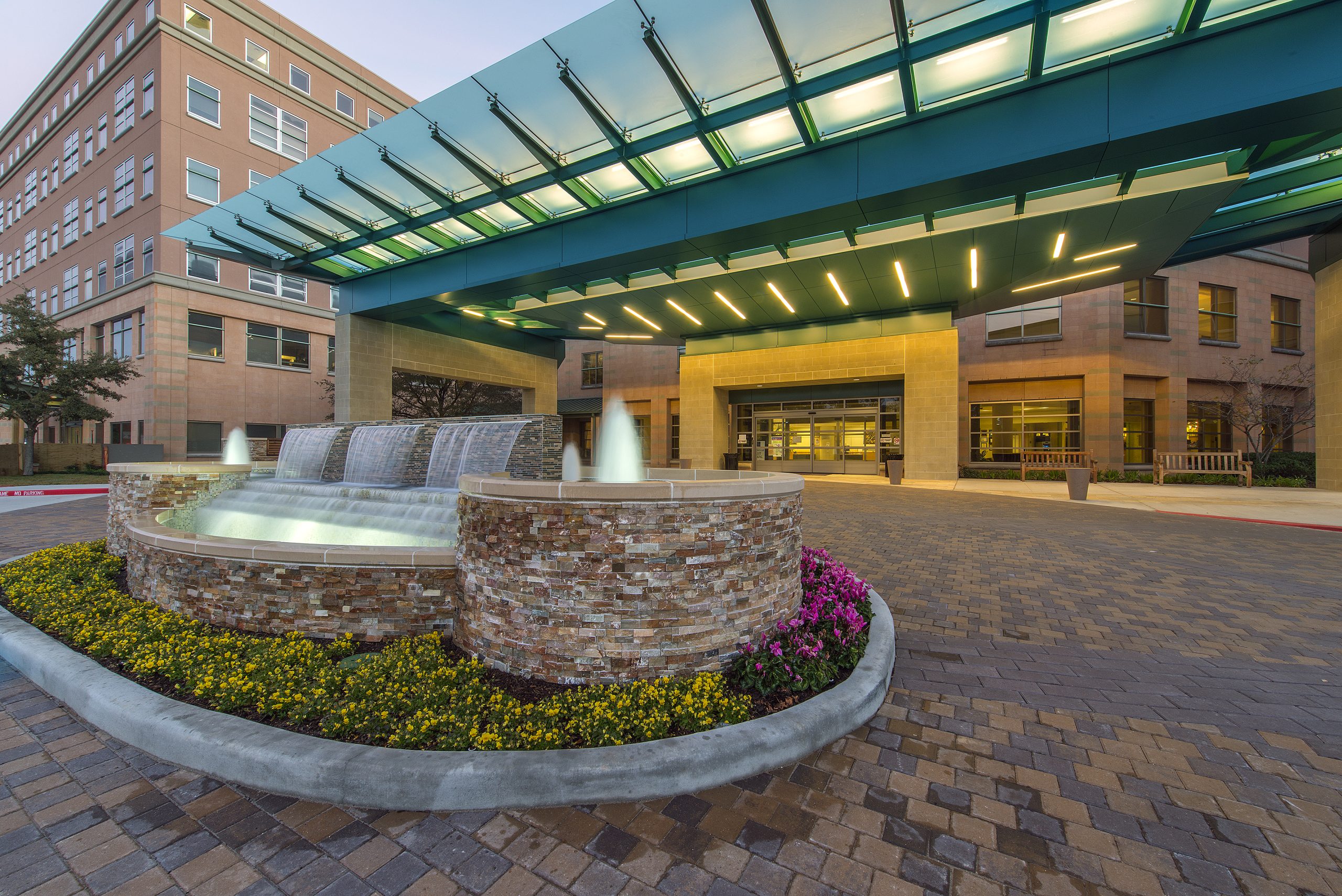
Healthcare St. Luke’s Hospital
Project Description
A Multi-Phase Expansion Paving Way for Future Growth
Project Highlights
Plant & Materials Palette
Shaping the Outdoor Experience
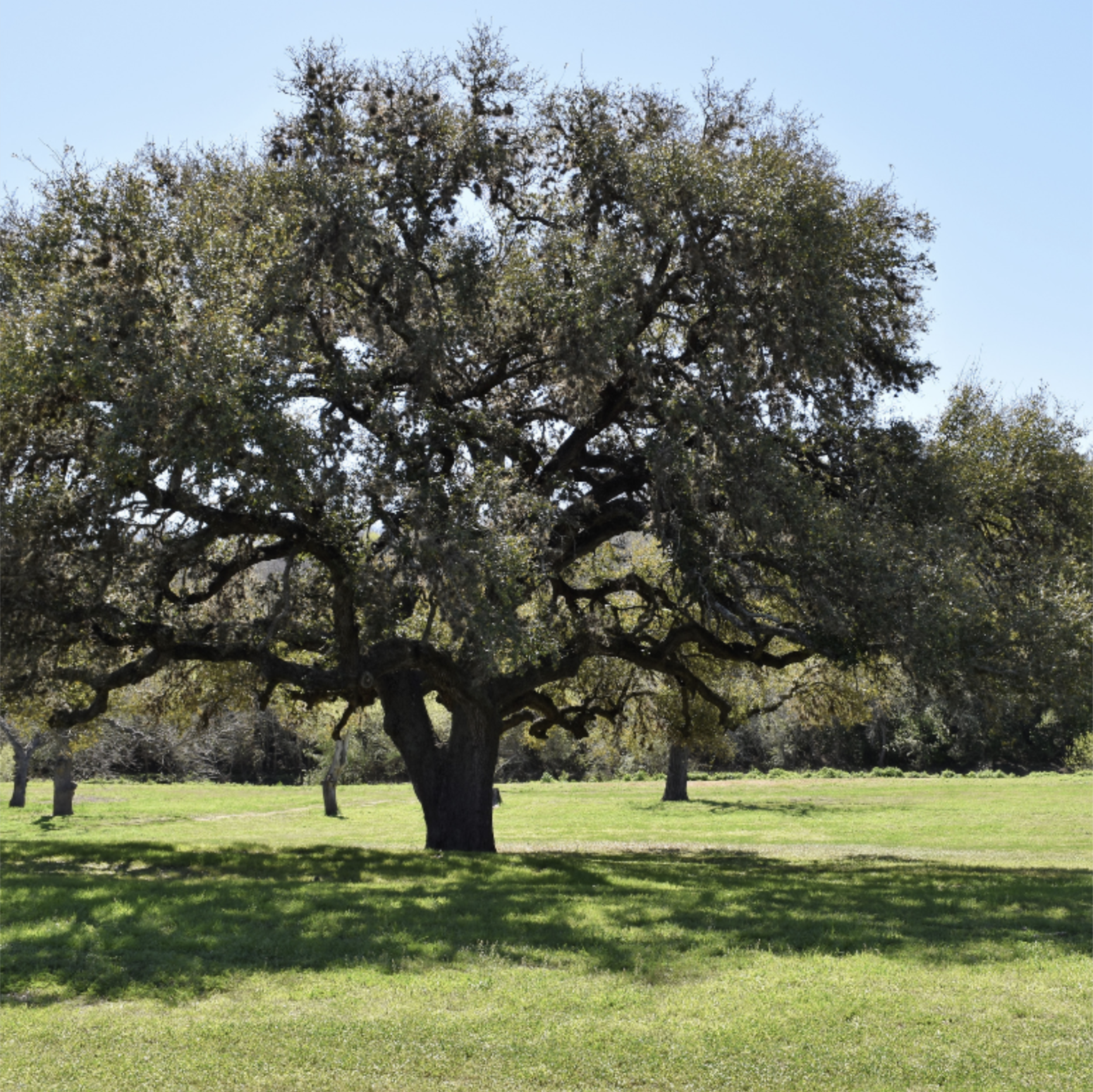
Super Tree
Live Oak
Quercus virginiana
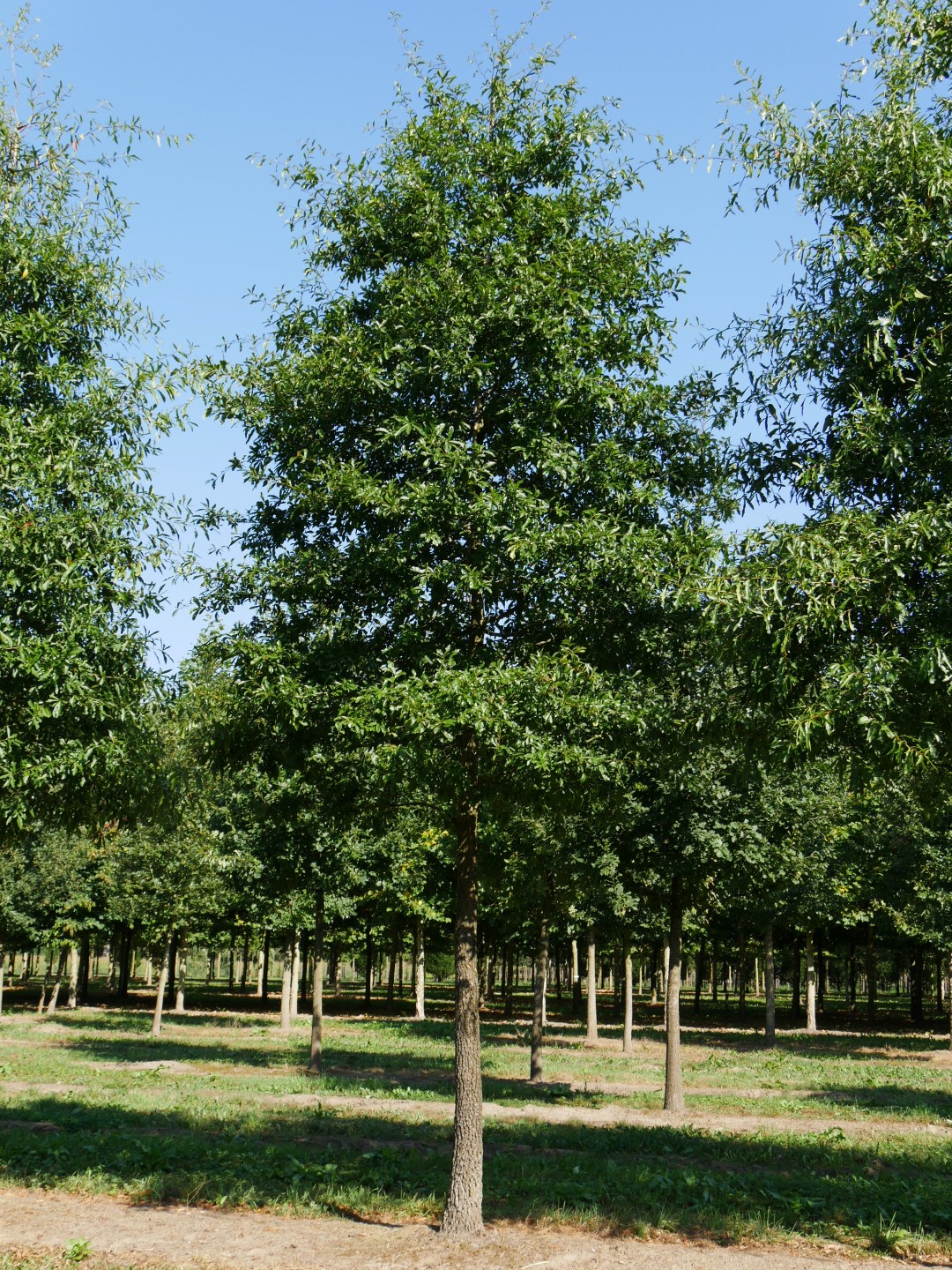
Tree
Water Oak
Quercus nigra
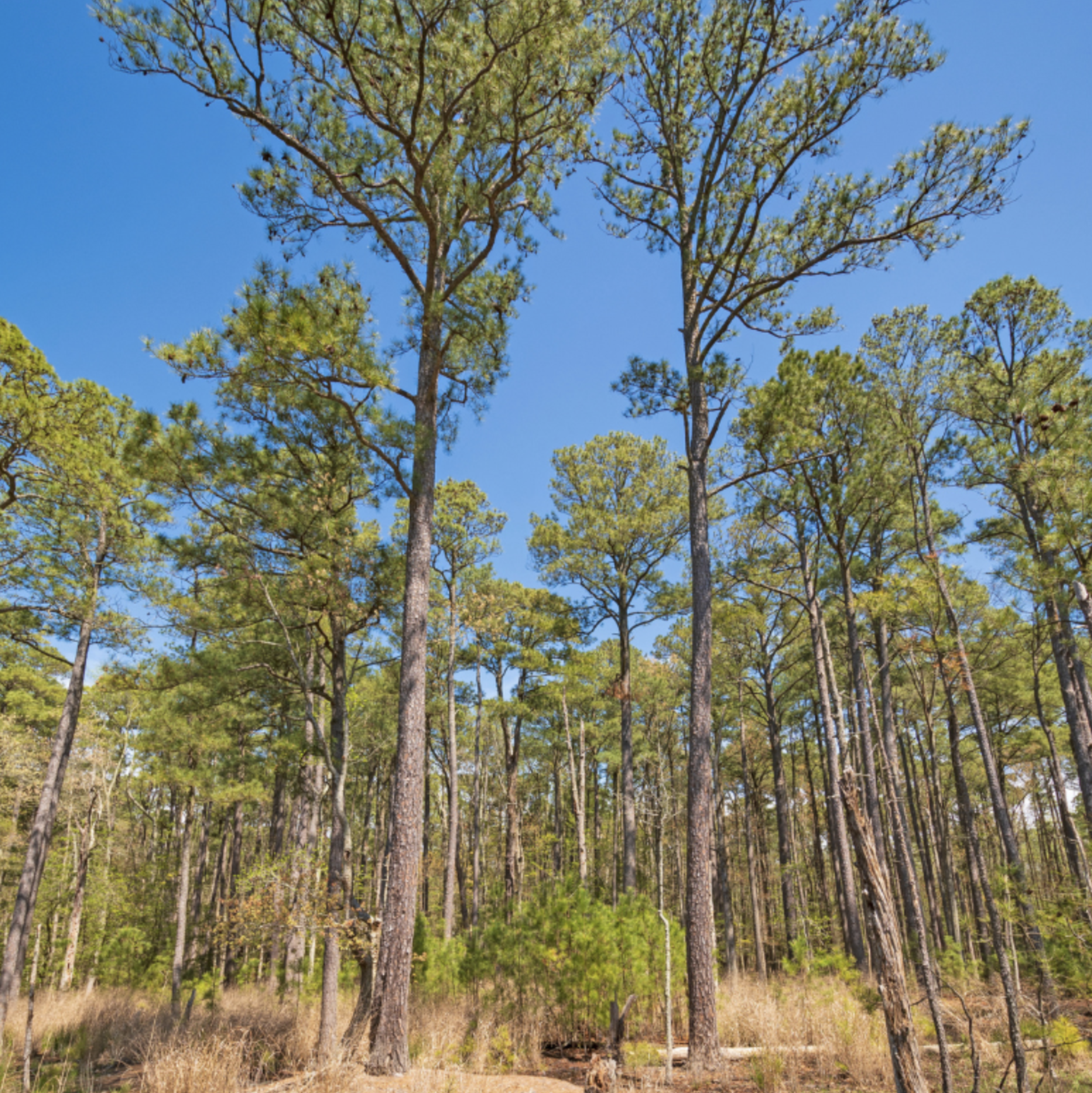
Super Tree
Loblolly Pine
Pinus Taeda
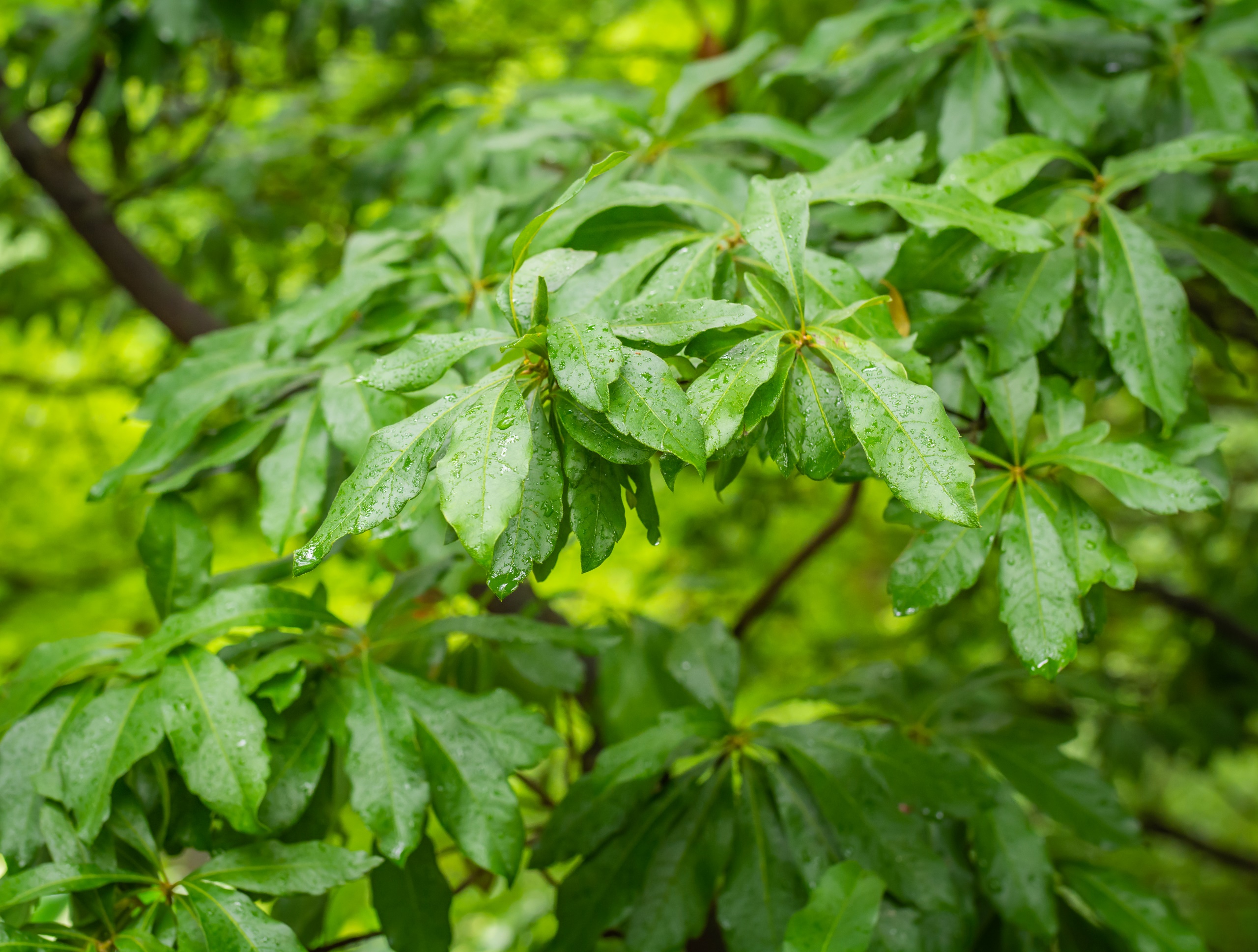
Shrubs
Wax Myrtle
Myrica cerifera
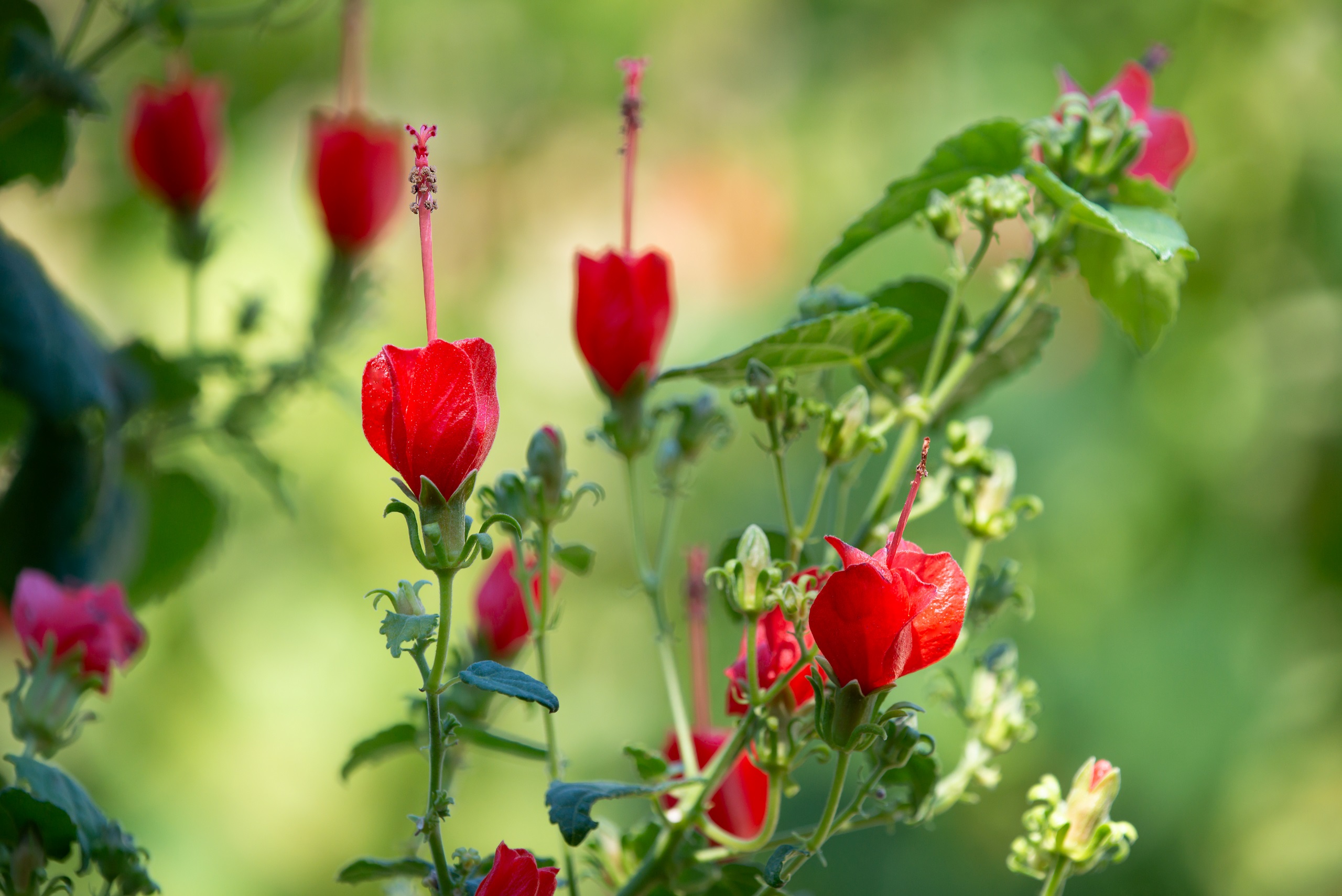
Perennial
Turk’s Cap
Malvaviscus arboreus var. drummondii
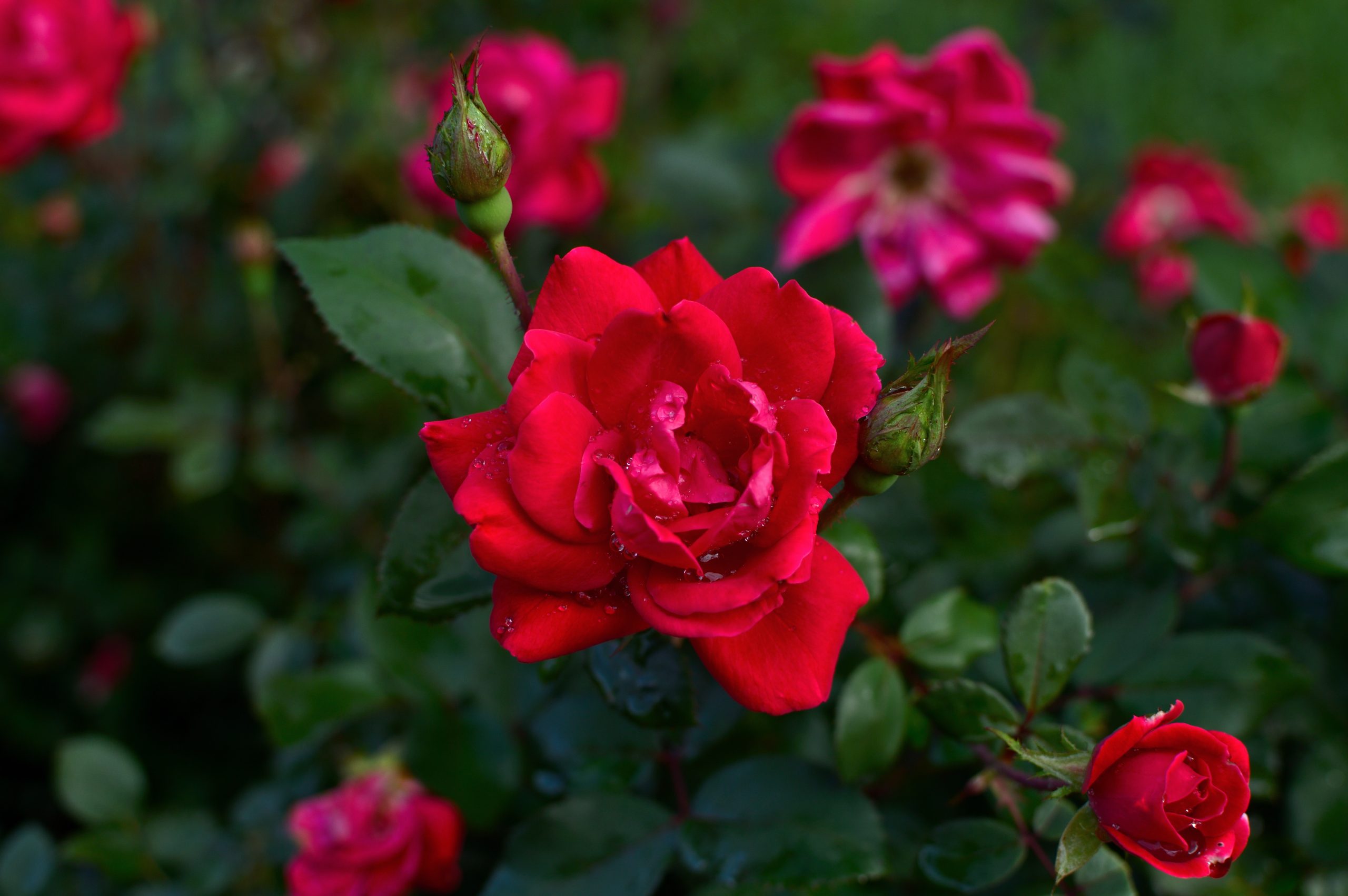
Shrubs
Knockout Roses
Rosa Knockout
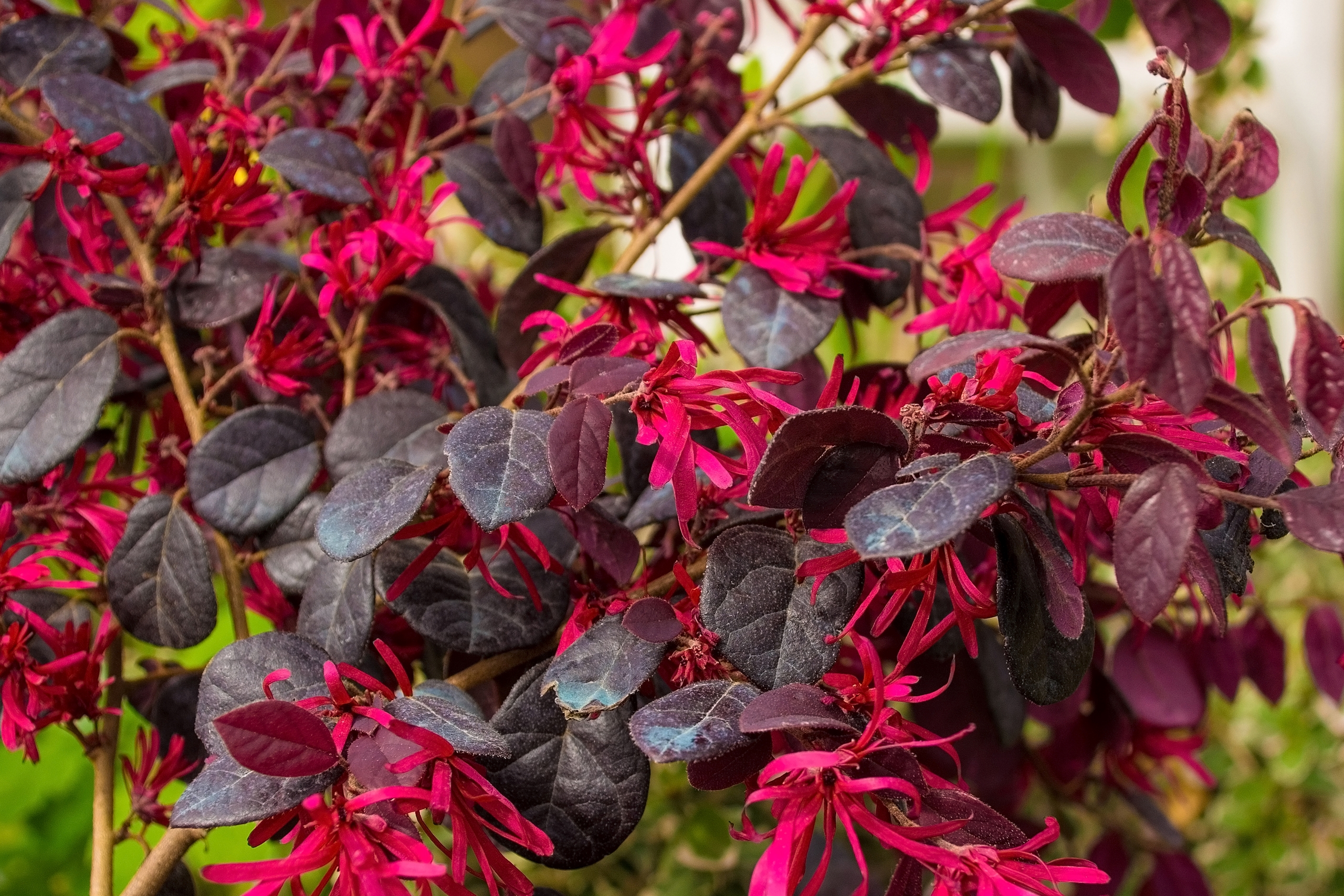
Shrubs
Loropetalum
Loropetalum chinense
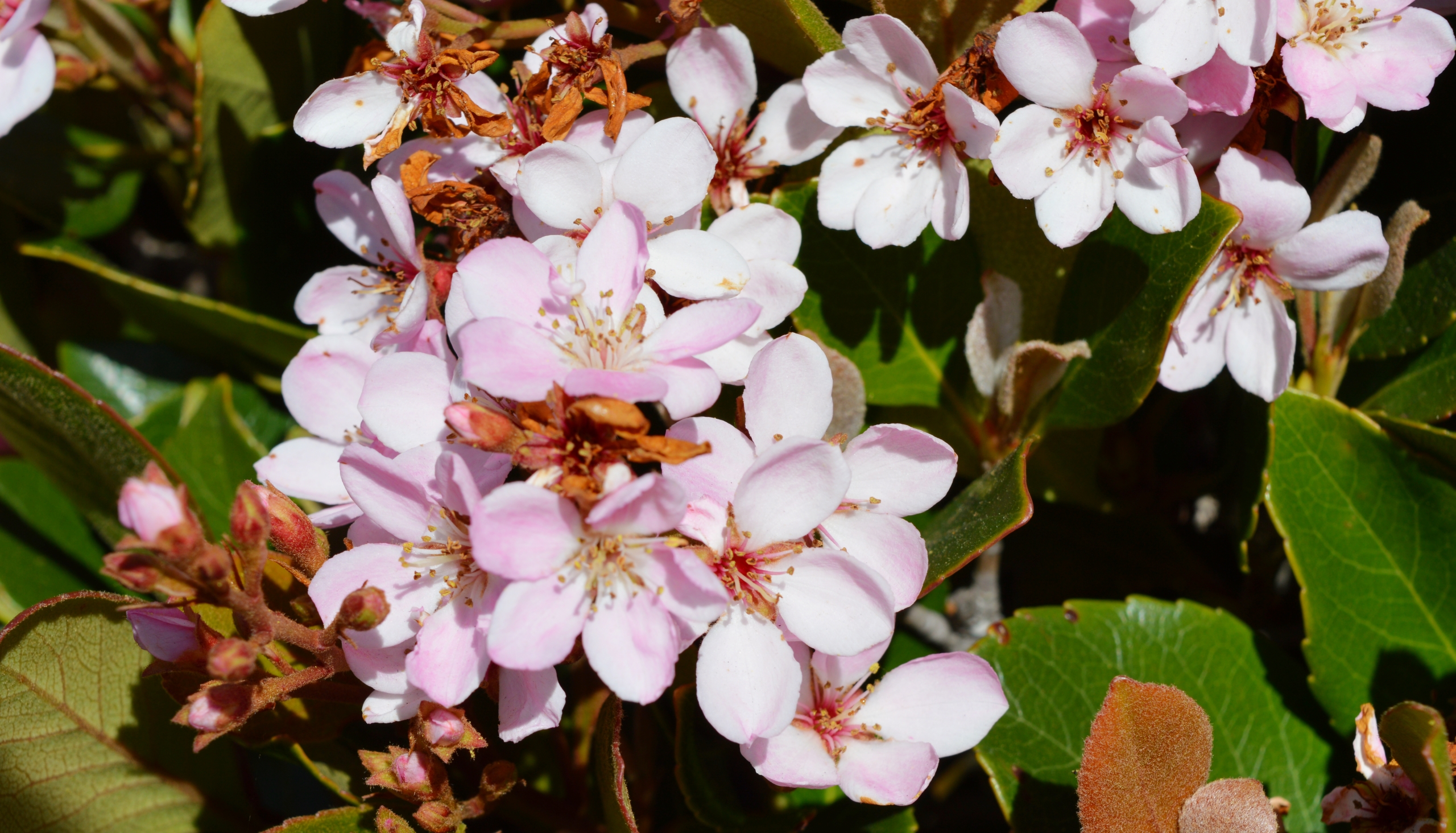
Shrubs
Indian Hawthorne
Raphiolepis indica

Perennial
Foxtail Fern
Asparagus Meyeri

Perennial
New Gold Lantana
Lantana x 'New Gold'
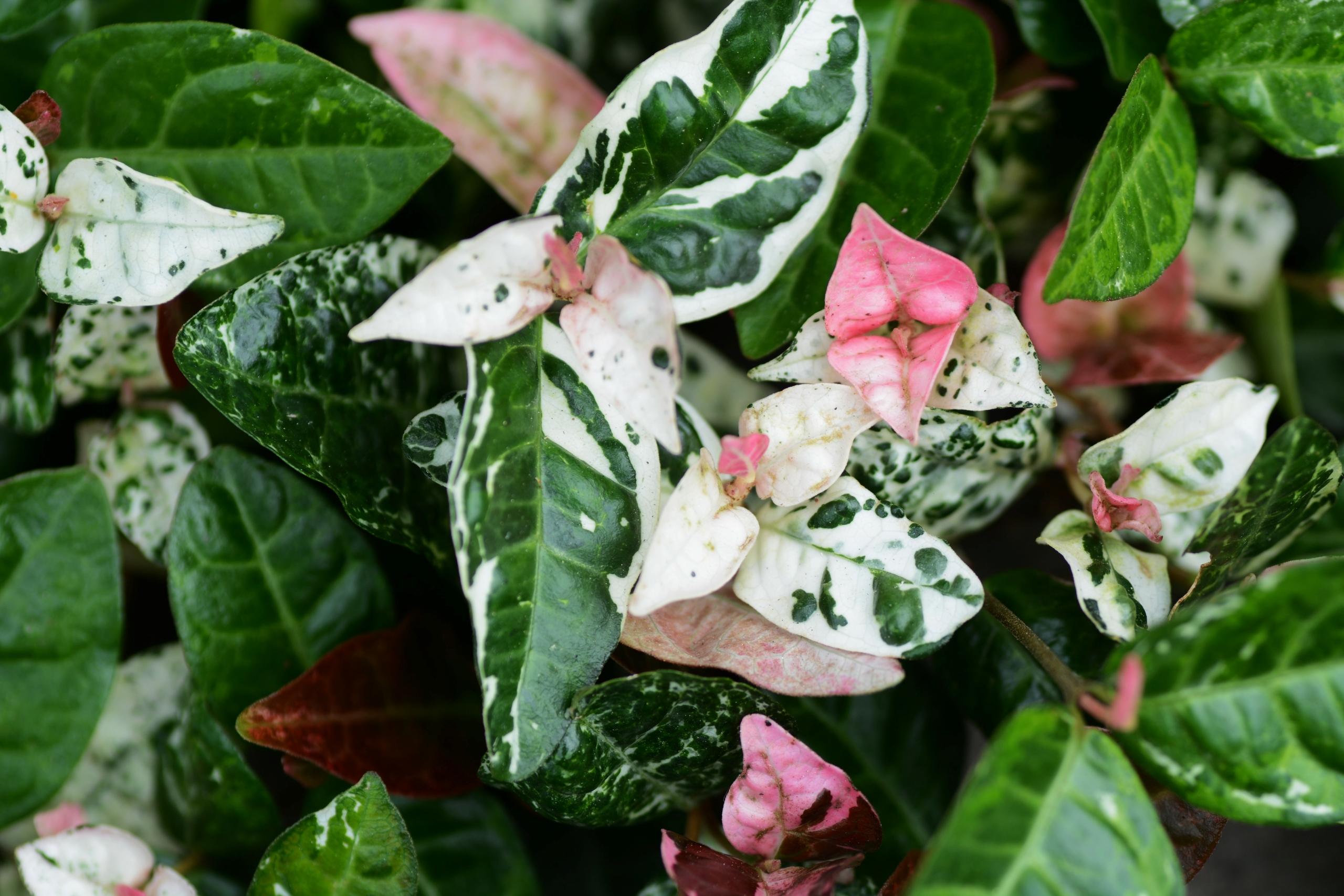
Groundcover
Asian Jasmine
Trachelospermum asiaticum

Groundcover
Giant Liriope
Liriope gigantea
Project Team
The Campus & Commercial Studio at KW brings together a wealth of knowledge and expertise spanning various fields, including Design, Project Management, and Construction Administration. Together, our team Builds the Exceptional by assessing how each phase influences the entirety of the project allowing us to authentically connect people to their environment.

