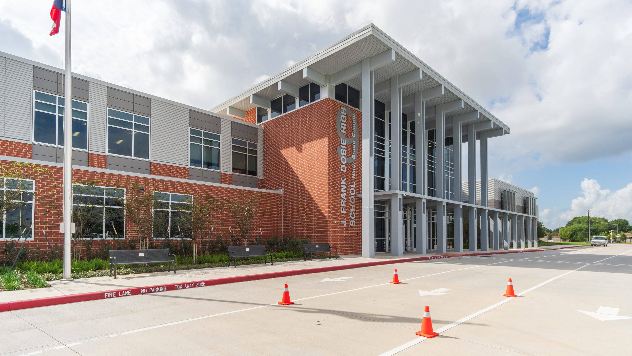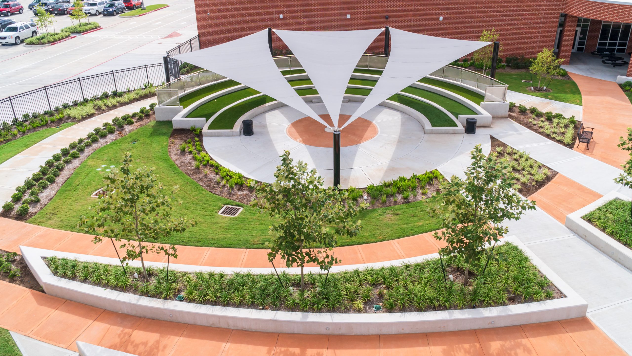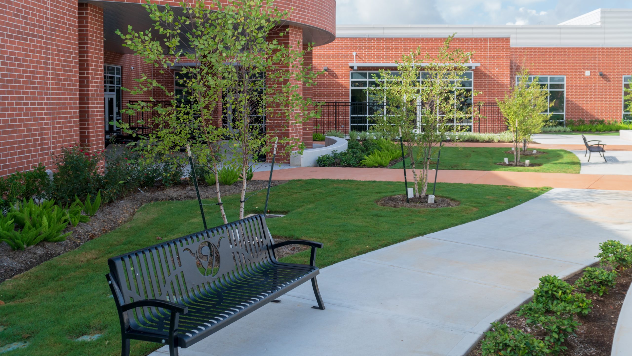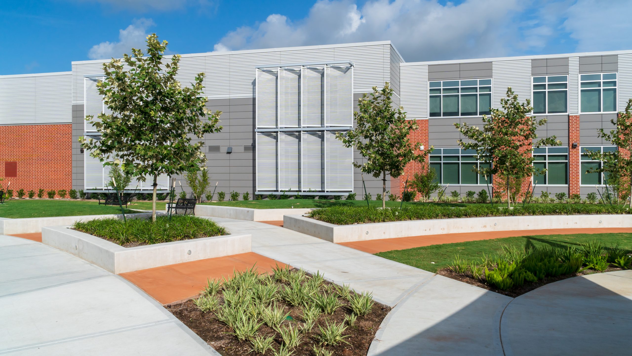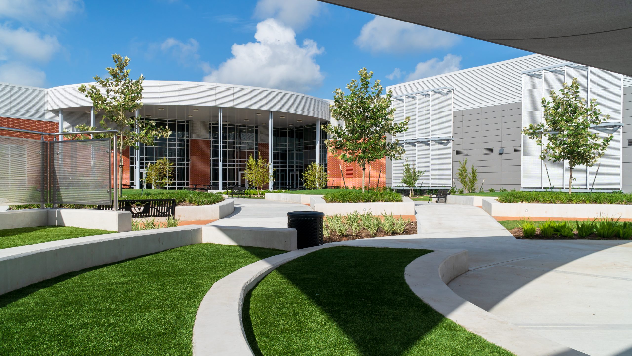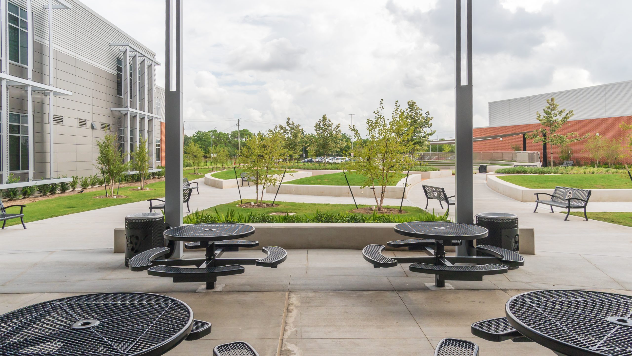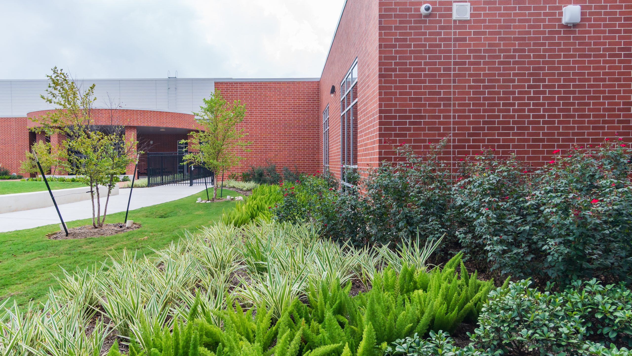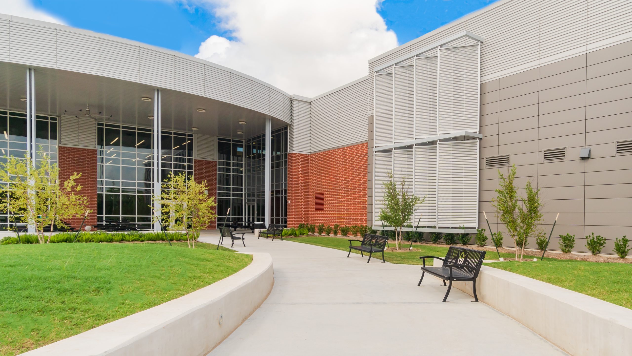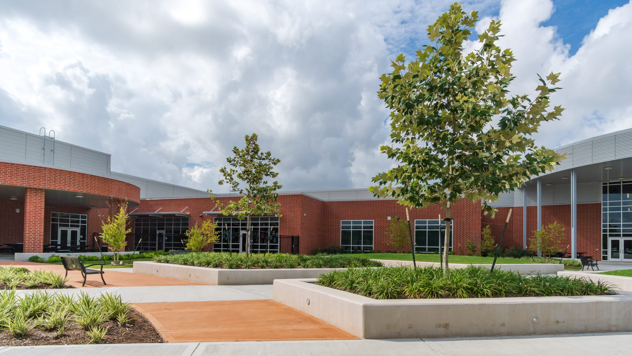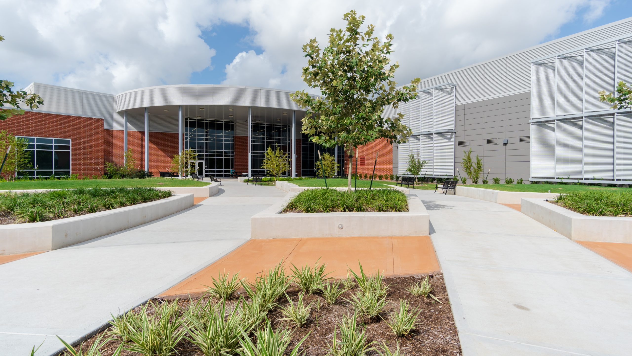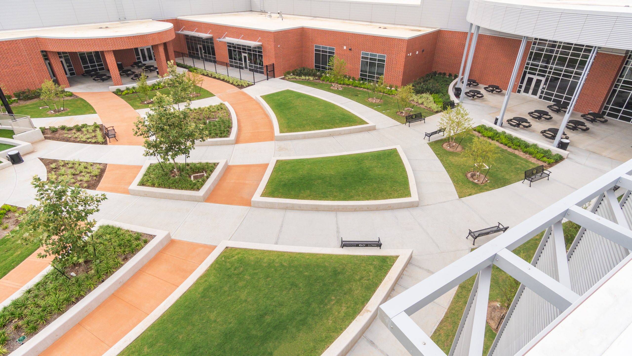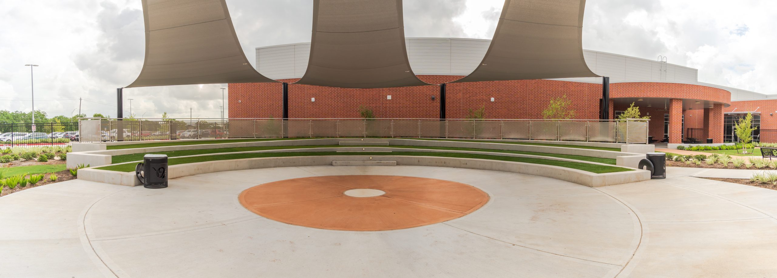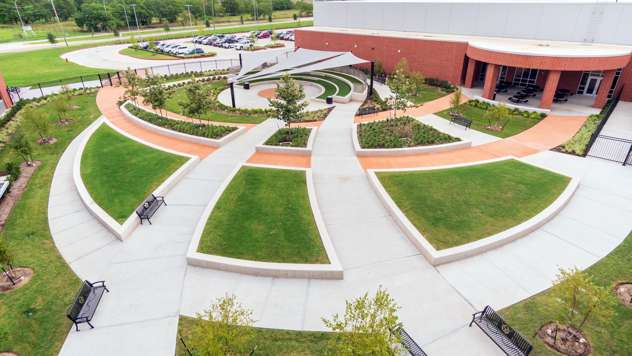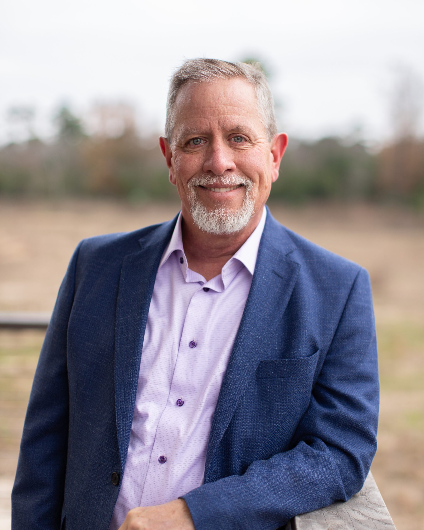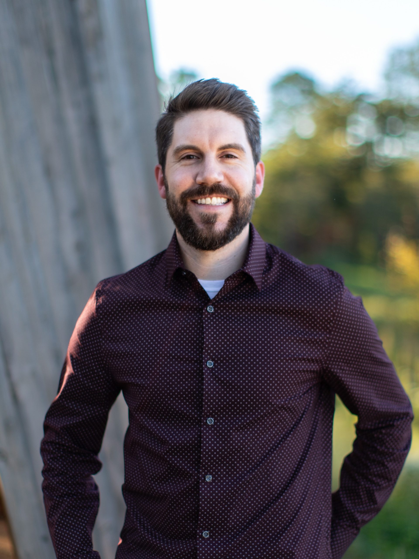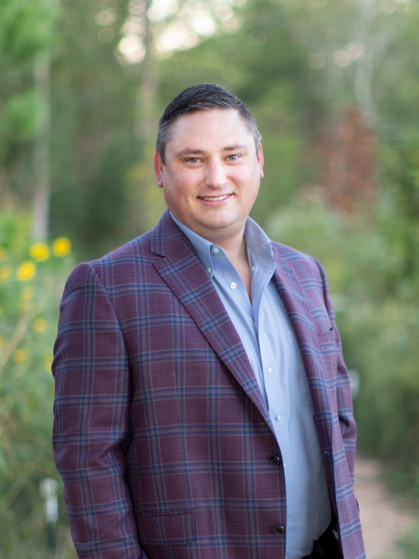With enrollment ninth grade enrollment anticipated to be above 1,000 students, KW Landscape Architects worked with Pasadena ISD to design the 174,000 SF Dobie Ninth Grade High School Campus to accommodate 1,200 students. This campus features a stunning outdoor landscape design with an exterior courtyard, and an outdoor classroom created for student engagement. Our scope of services also included shade structures, seat walls, retaining walls, outdoor dining and lounge areas, fencing, lighting and irrigation design. Lush landscaping is featured throughout the campus.

K-12 Education J. Frank Dobie Ninth Grade Campus
Project Description
High Design Landscape with Student Education and Engagement at the Center
Project Highlights
Location:Pasadena, TX
Client:Pasadena ISD
Size:174,000 SF
Outdoor Amenities:Exterior Courtyard, Outdoor Classrooms, Seat Walls, Large Shade Structures
Plant & Materials Palette
Shaping the Outdoor Experience
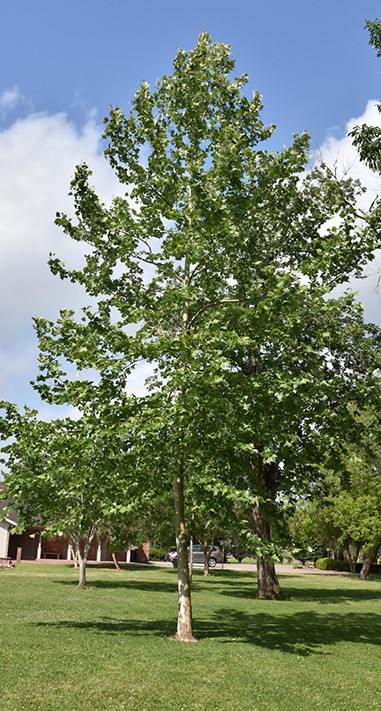
Tree
Mexican Sycamore
Platanus mexicana
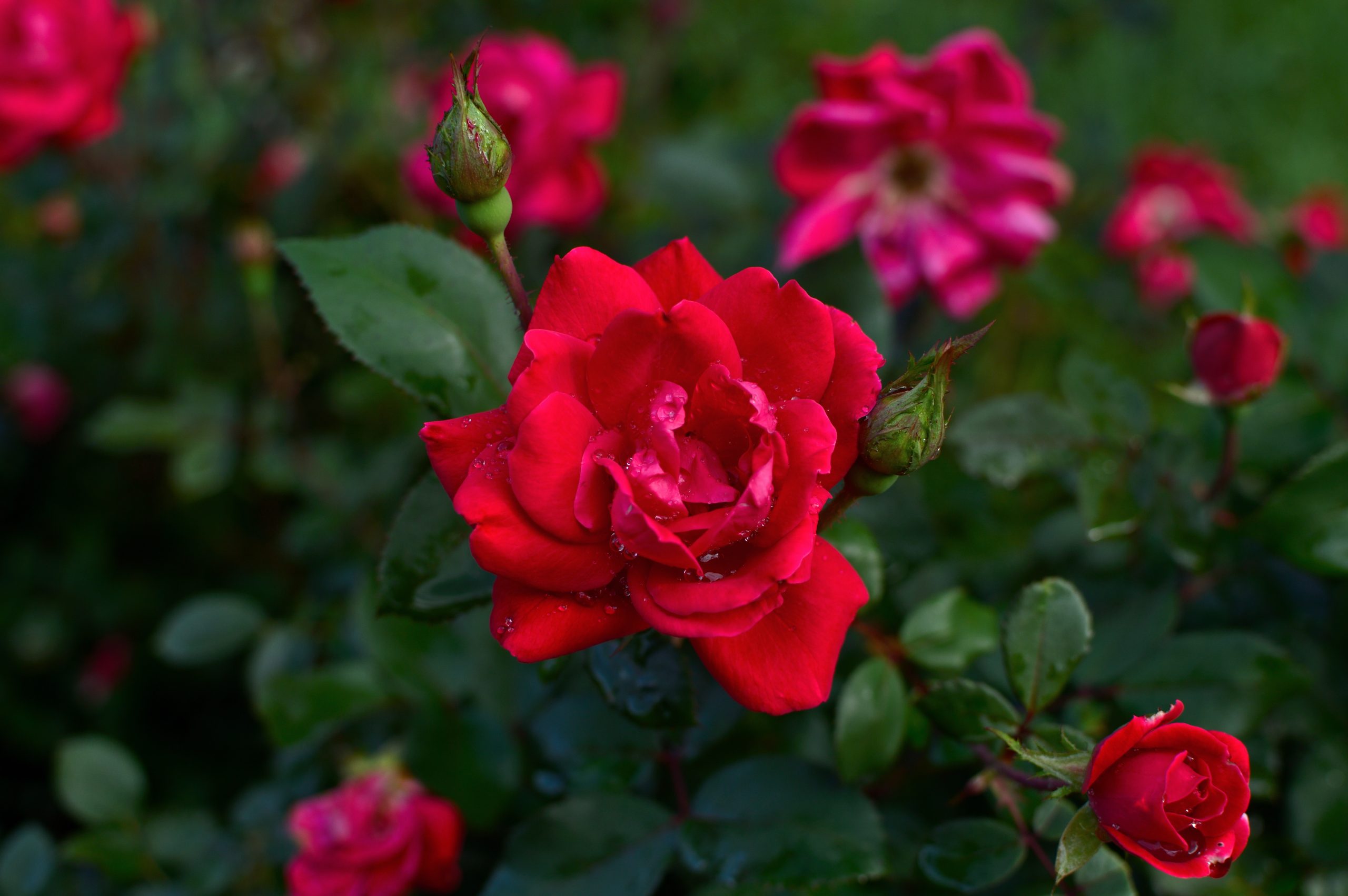
Shrubs
Knockout Roses
Rosa Knockout
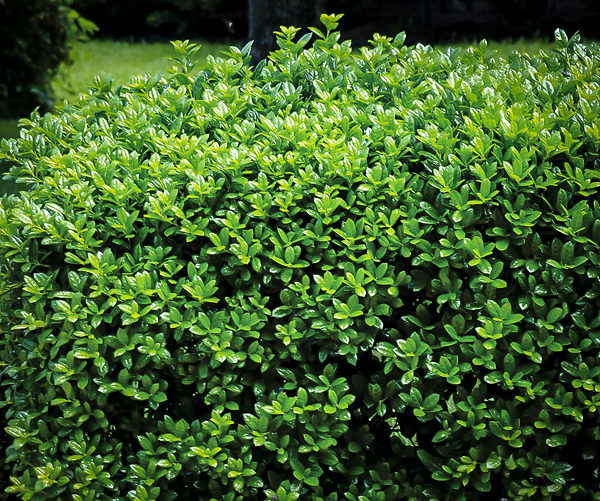
Shrubs
Dwarf Burford Holly
Ilex cornuta 'Burfordii Nana'
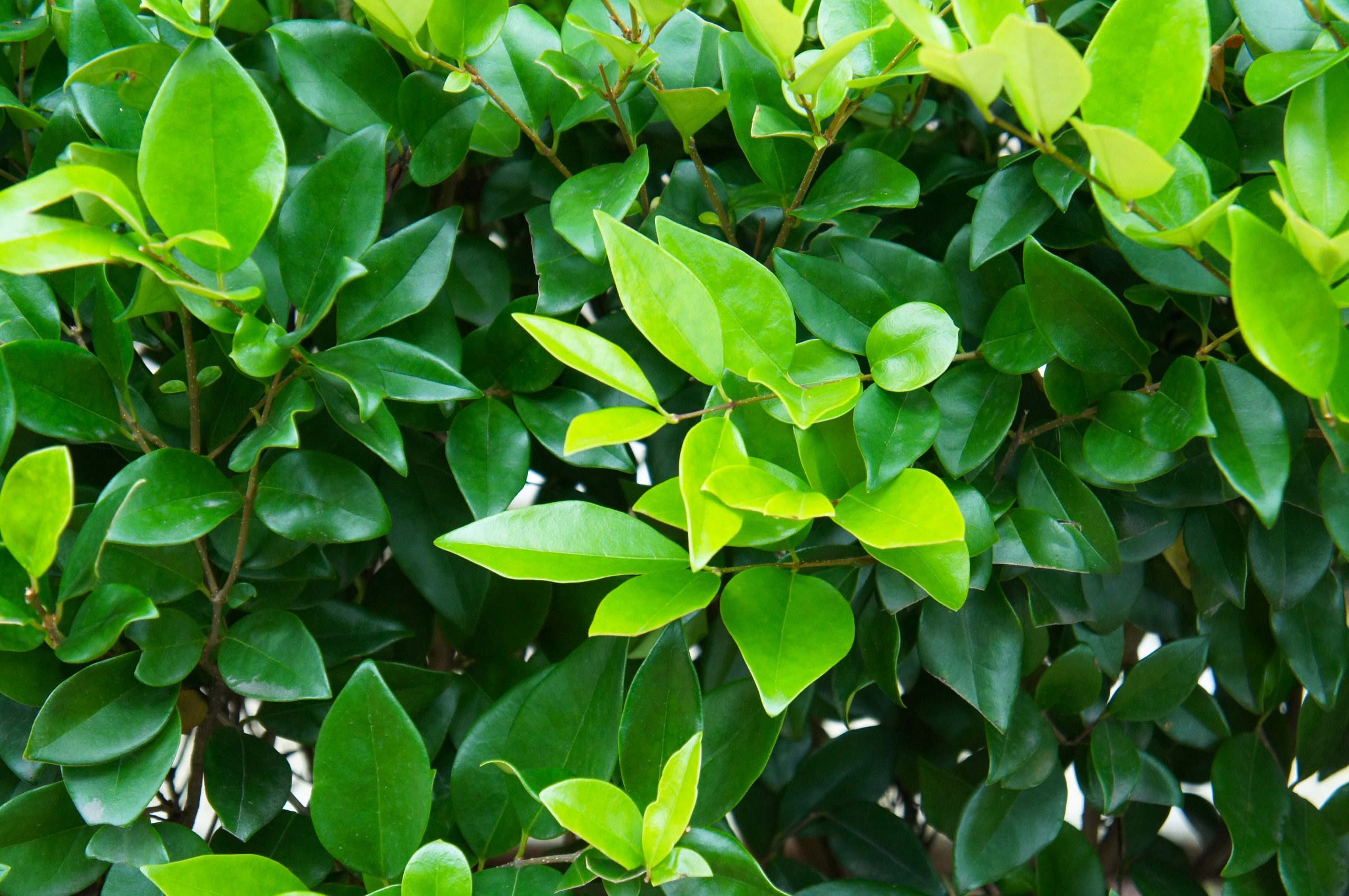
Shrubs
Wax Leaf Ligustrum
Ligustrum japonicum
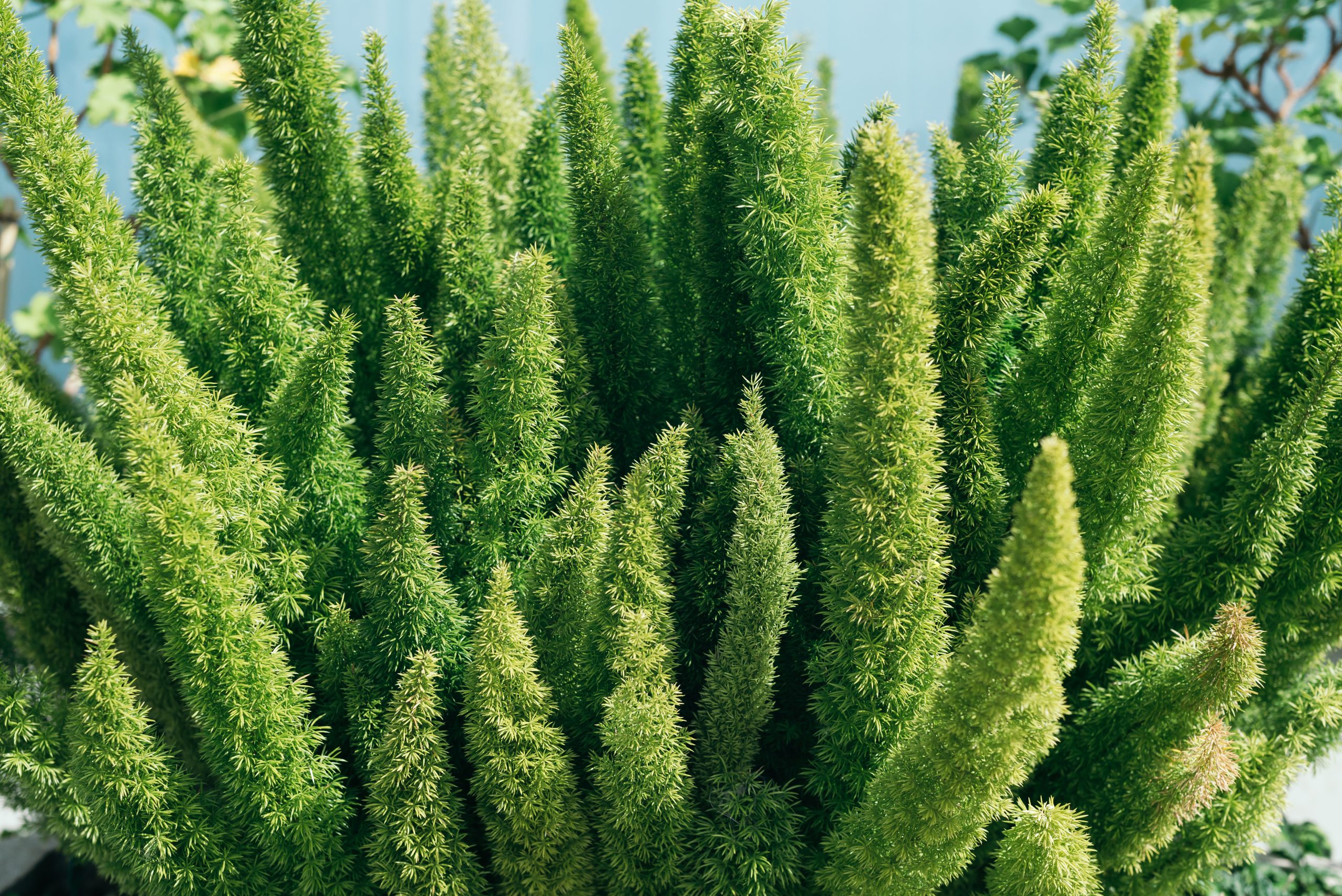
Perennial
Foxtail Fern
Asparagus Meyeri
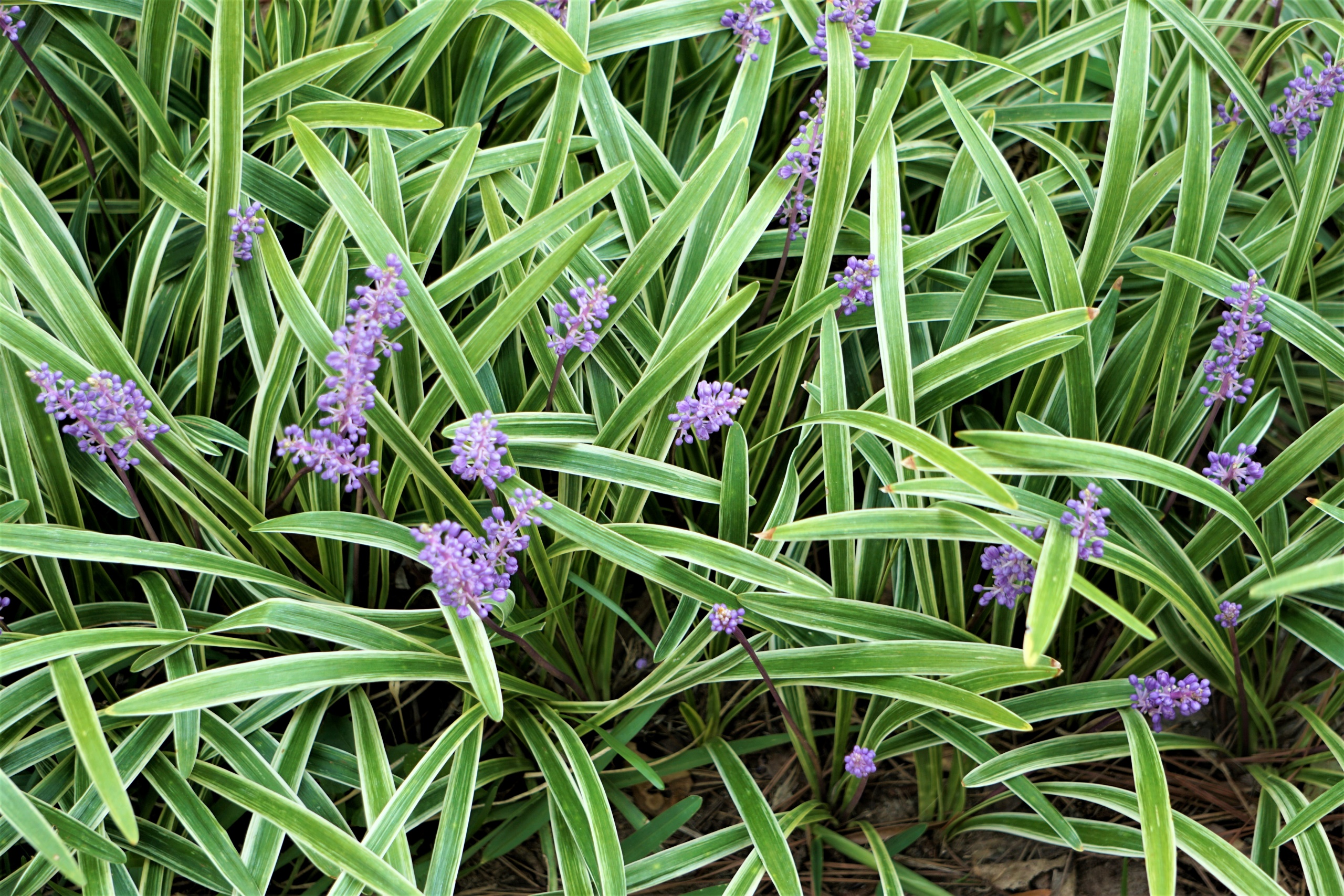
Groundcover
Liriope
Liriope muscari
Project Team
The Campus & Commercial Studio at KW brings together a wealth of knowledge and expertise spanning various fields, including Design, Project Management, and Construction Administration. Together, our team Builds the Exceptional by assessing how each phase influences the entirety of the project allowing us to authentically connect people to their environment.

