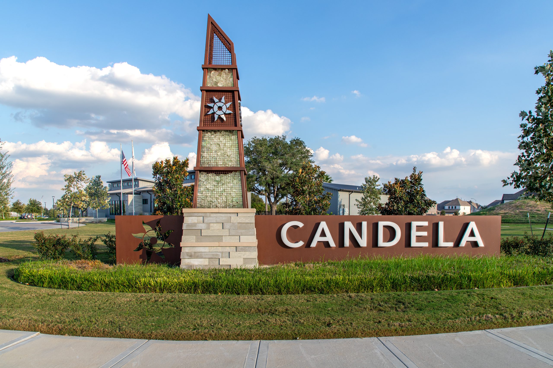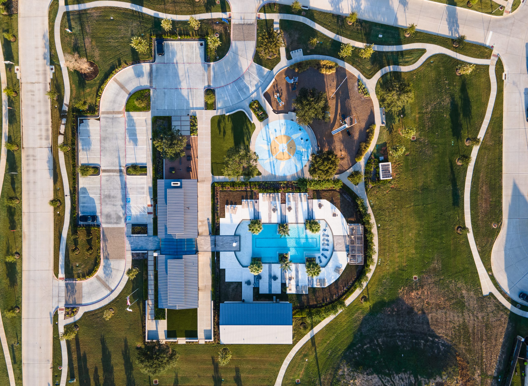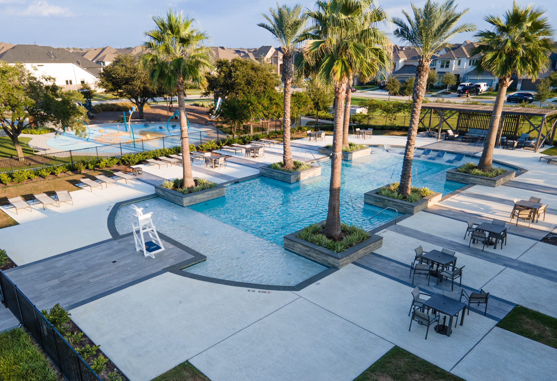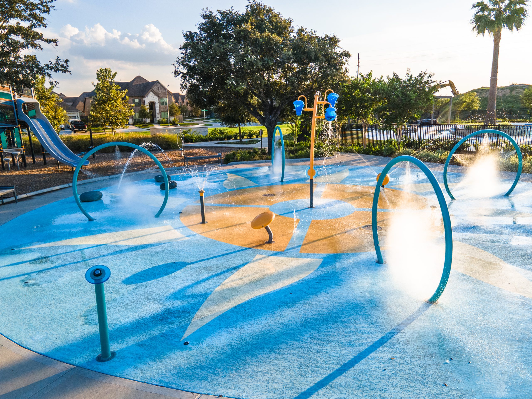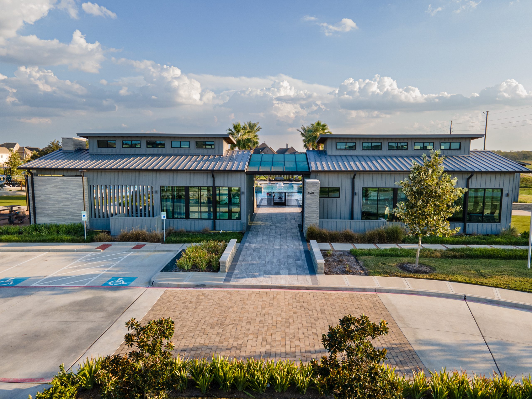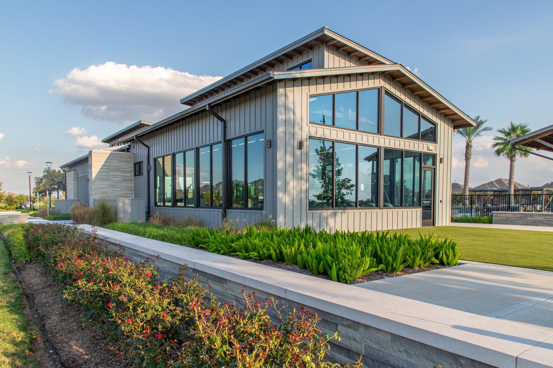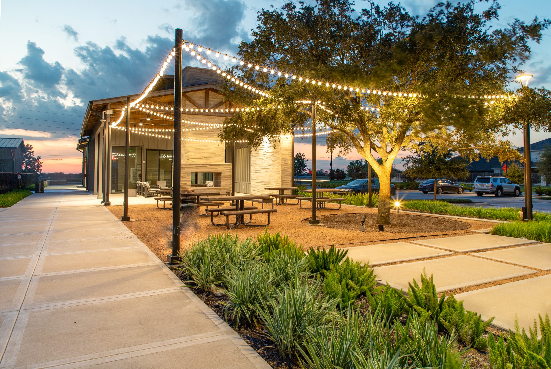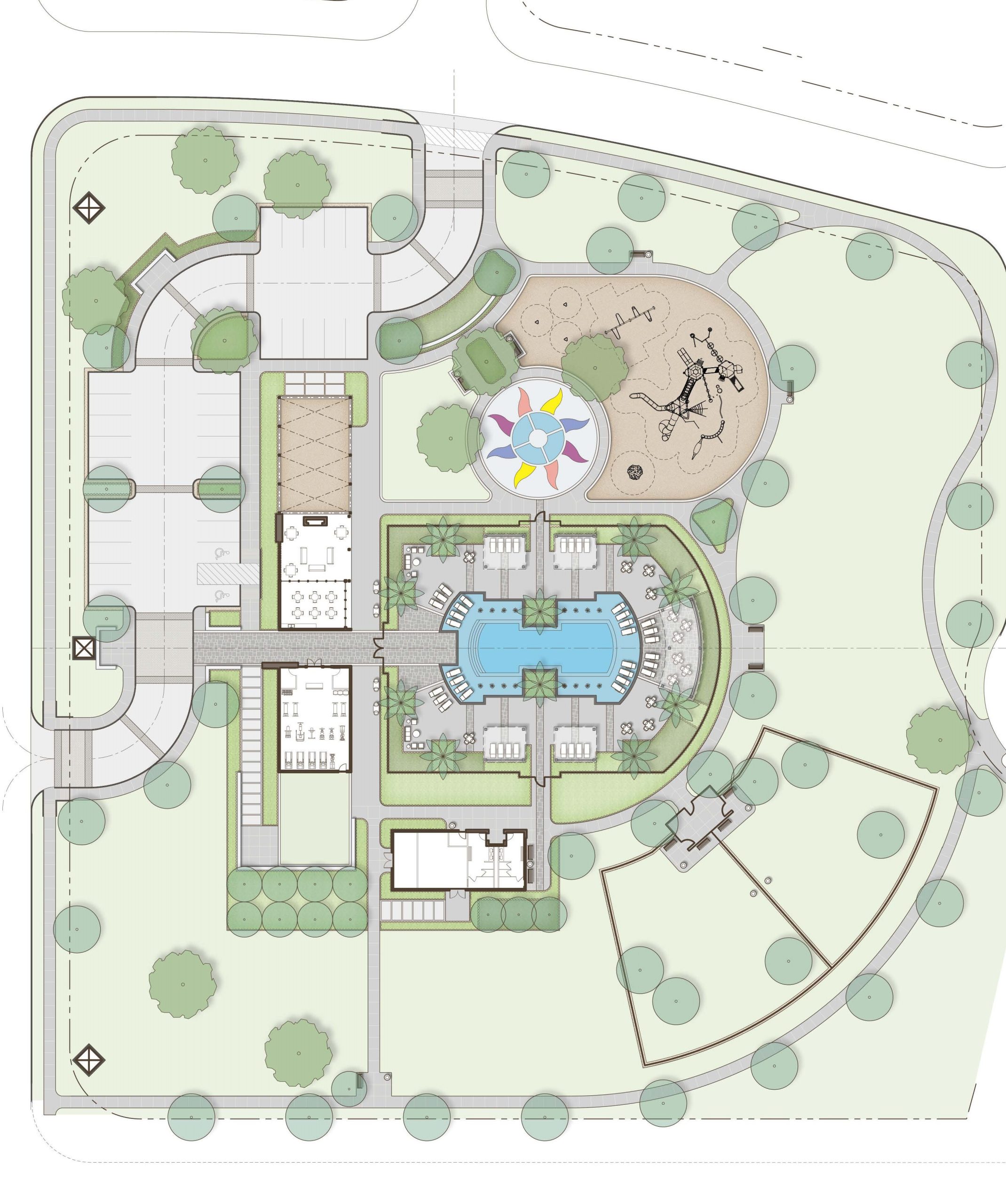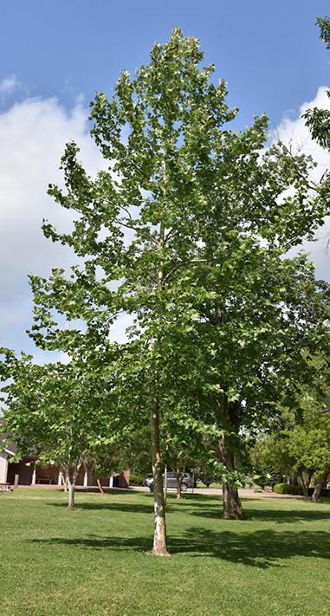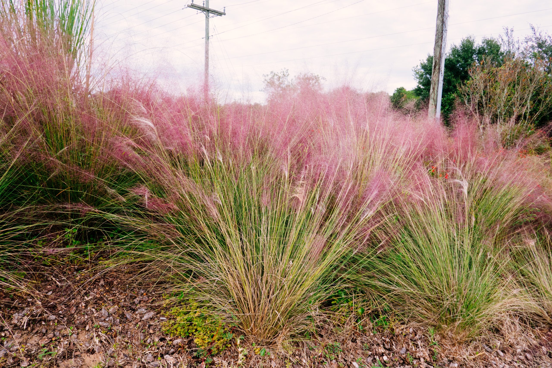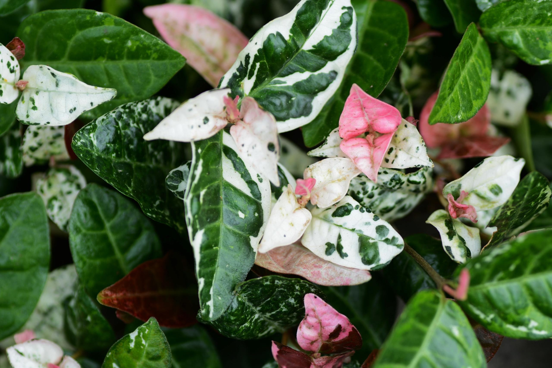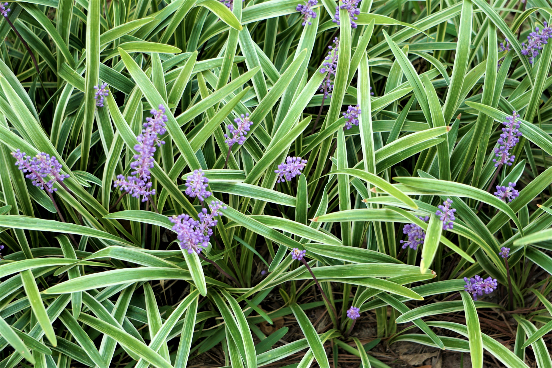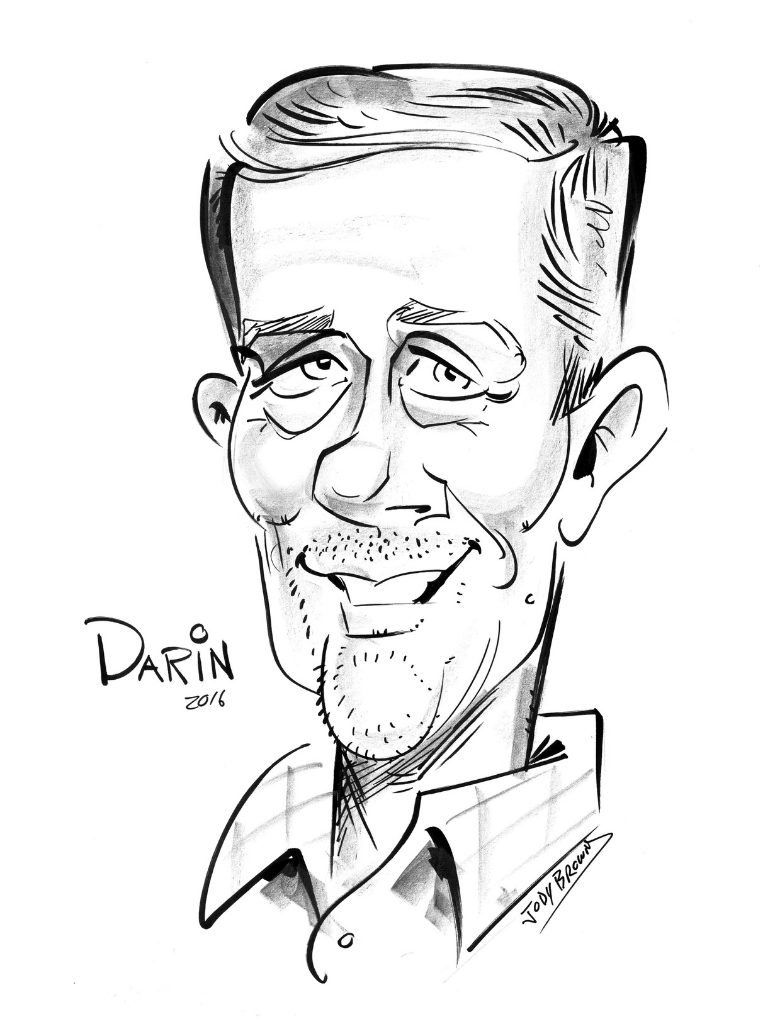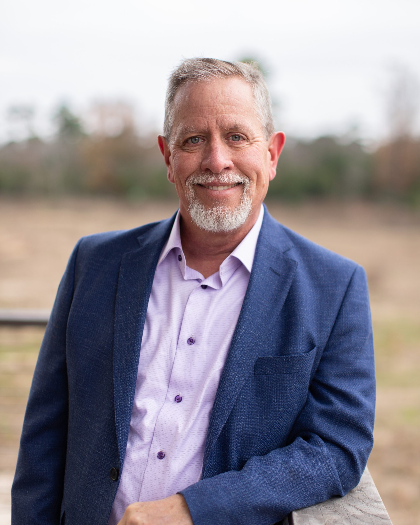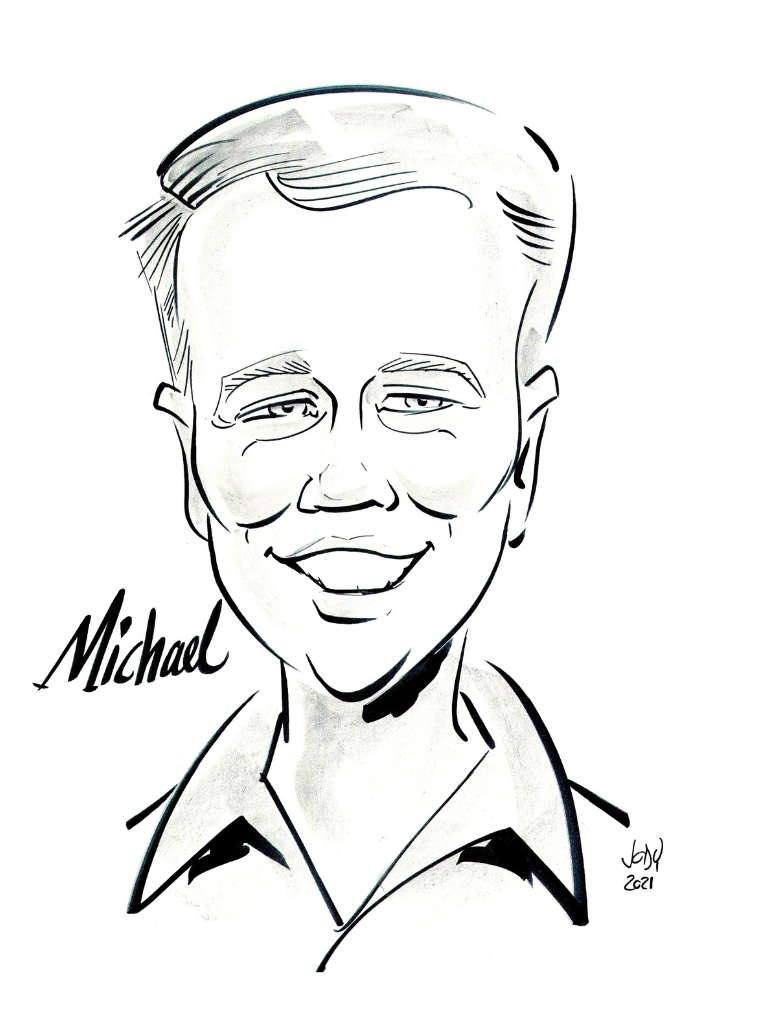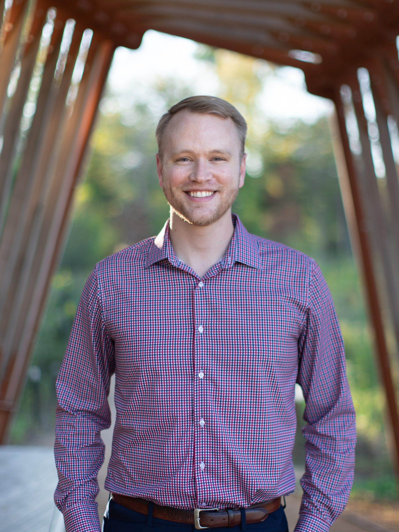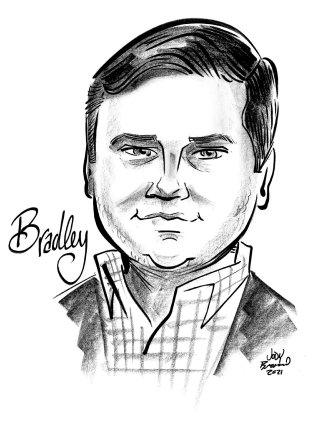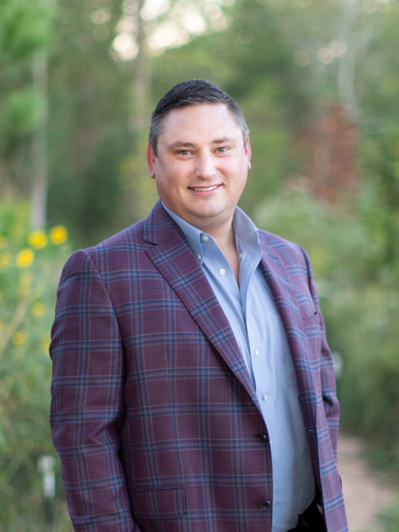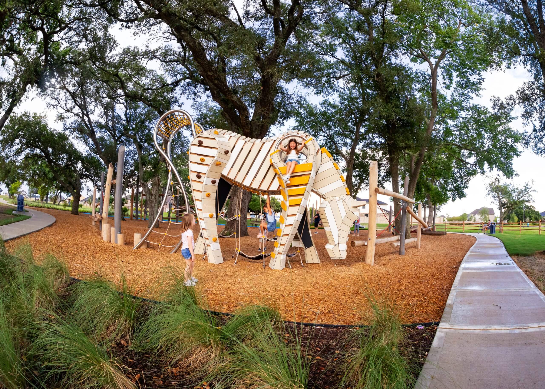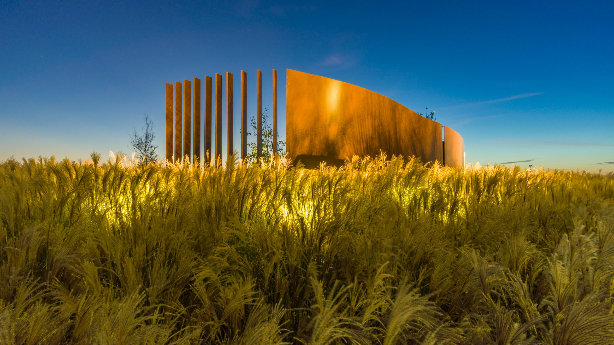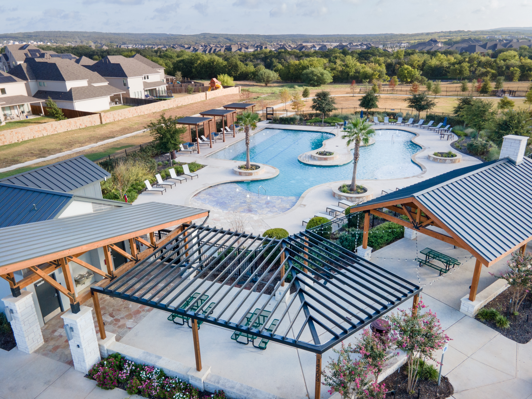Experience the vibrant essence of community living at Candela, where the Axis Amenity Center stands as the heart and soul of this master-planned community project. Bathed in natural light, this hub offers a welcoming space for residents to connect, unwind, and thrive. With a refreshing resort-style pool as its centerpiece, the Axis Amenity Center invites residents to dive into leisurely days spent lounging poolside, socializing with friends, and enjoying the warmth of the outdoor fireplace. Whether you prefer a refreshing swim, a playful splash on the splash pad, or basking in the sun on our expansive decks, our pool area offers endless opportunities for enjoyment. Shaded pavilions provide respite from the sun, creating the perfect spot to unwind and savor the beauty of the outdoors.
Previously a thriving plant nursery, Candela’s Biergarten, has transformed remarkably into a spacious and inviting communal area. Repurposed Live Oak trees have been thoughtfully integrated into the design, providing natural shading and a warm atmosphere for the community. Our team’s goal was to create an outdoor space that enhances community well-being by fostering genuine connections with nature, each other, and oneself to promote a healthier, happier, and more vibrant community life.
The playground sparks curiosity and fosters active play and adventure. Here, imagination knows no bounds as children explore and engage in enriching experiences, guided by their boundless curiosity. Even your furry friends have a place to play and unwind at our dedicated dog park, where they can let loose and release pent-up energy in a safe and welcoming environment.
At Candela, every aspect of our designs for this community helps cultivate a sense of connection for all who call it home.

