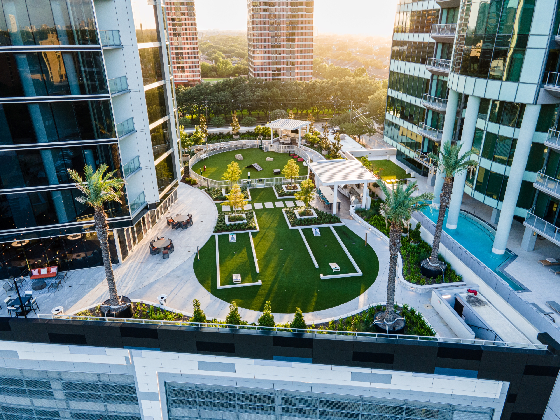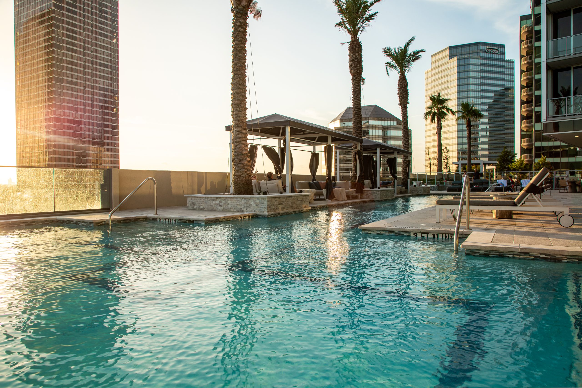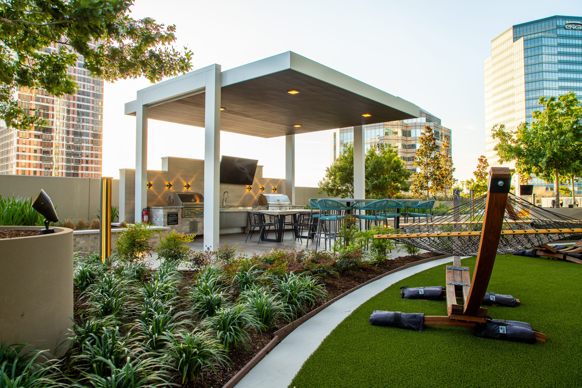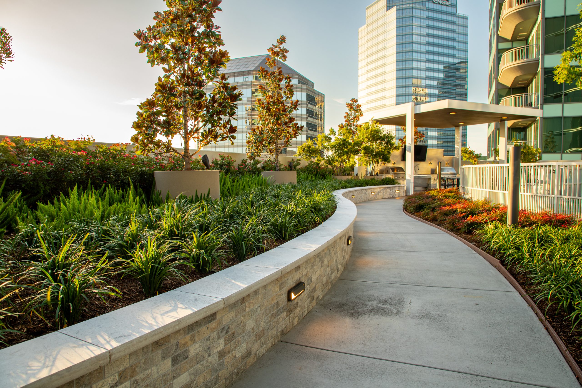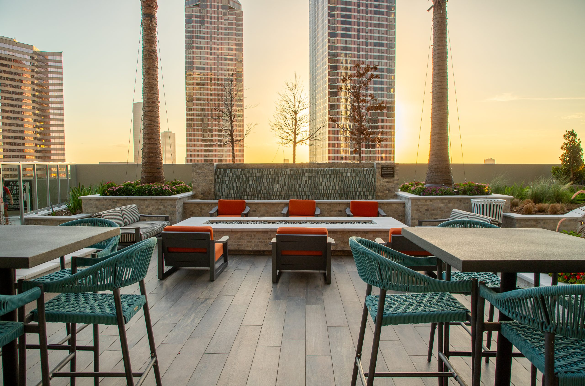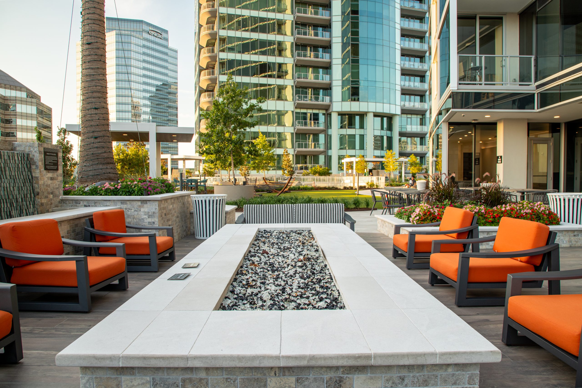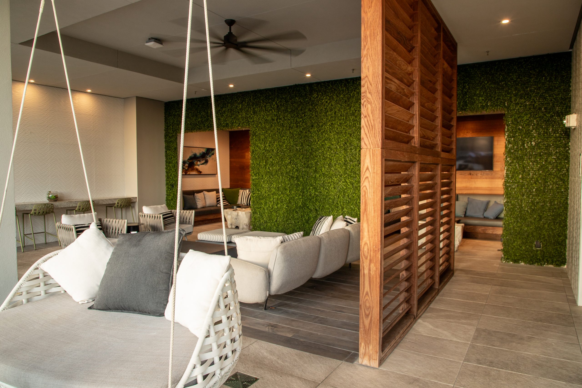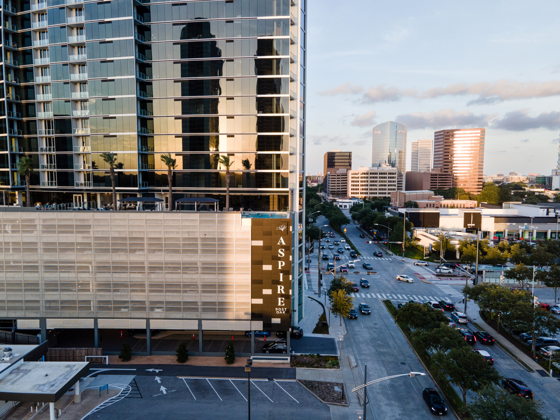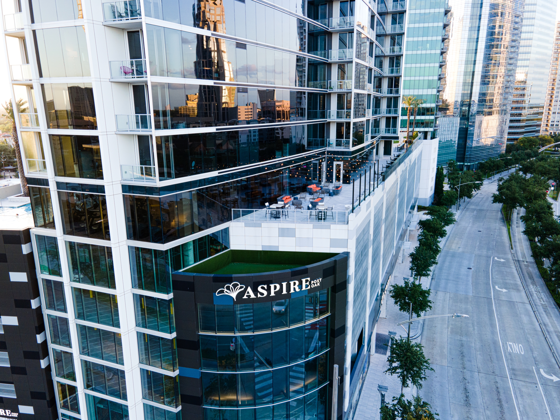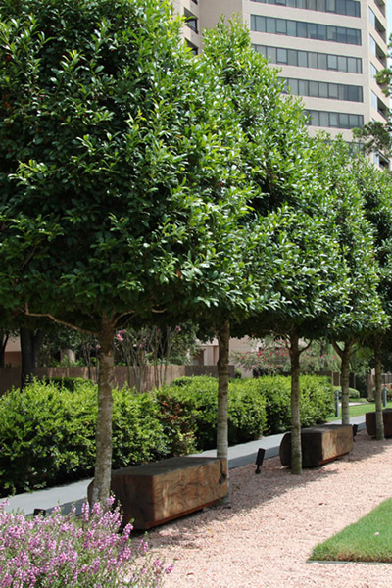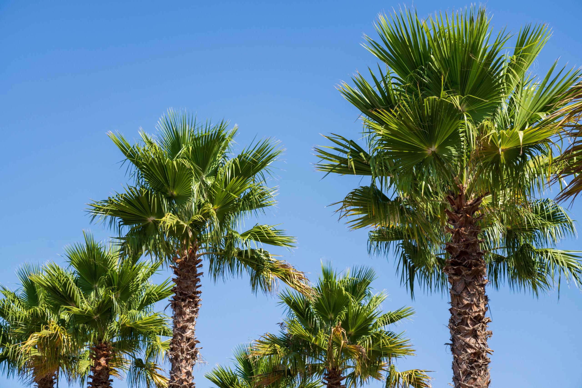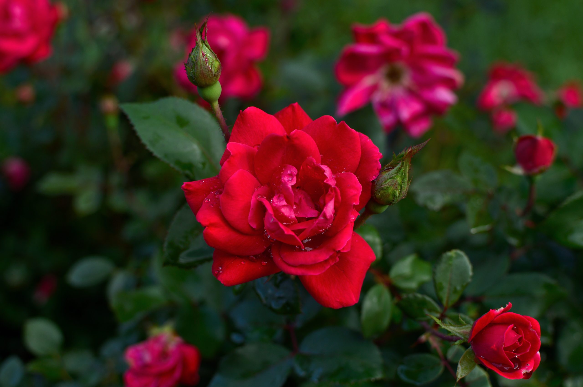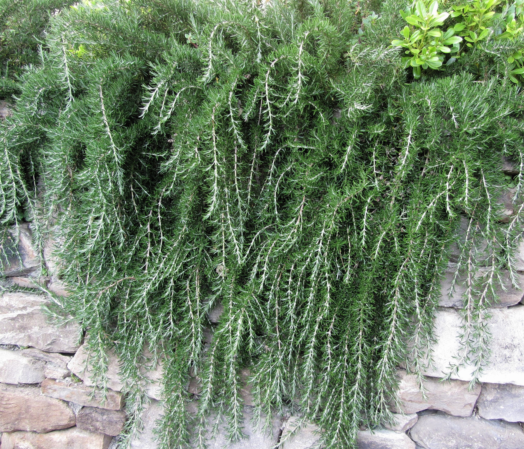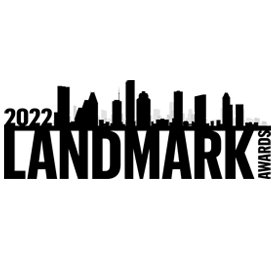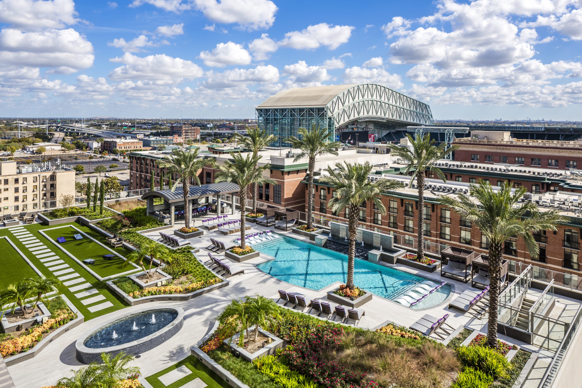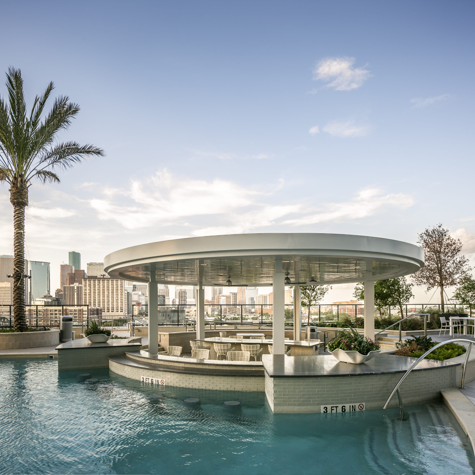Aspire Post Oak, a luxurious residential tower soaring 40 stories high in the esteemed Houston Galleria district, offers residents an unmatched living experience with its meticulously crafted outdoor landscape design.
Designed by KW, the amenity deck includes a stunning glass-edge pool, inviting residents to relax and soak up the Texas sun while enjoying breathtaking views of the city skyline. Adjacent to the pool, a playful pet park provides a space for furry companions to frolic through the lush greenery, enhancing the sense of community among residents. For those seeking tranquility, a serene hammock grove offers a peaceful retreat, where residents can unwind amidst the swaying trees. The outdoor game terrace provides a dynamic space for leisure activities and friendly competition, fostering connections among neighbors. With a fully equipped outdoor kitchen elevating this space for hosting gatherings, outdoor lounge spaces offer opportunities for relaxation and socialization, every corner invites residents to unwind and connect with their surroundings. In essence, the landscape design of Aspire Post Oak reflects the pinnacle of luxury living, seamlessly blending timeless elegance with natural beauty to create an unparalleled residential experience in the heart of one of Houston’s most prestigious neighborhoods.

